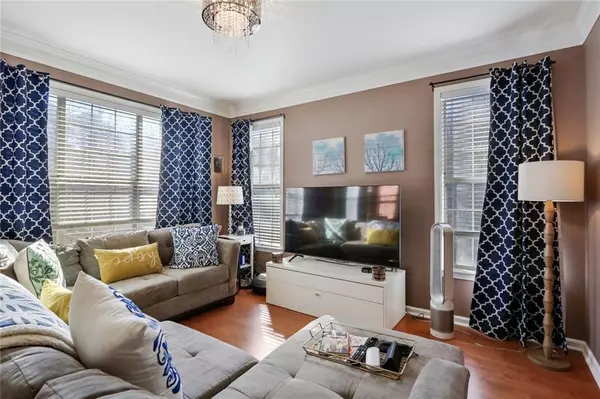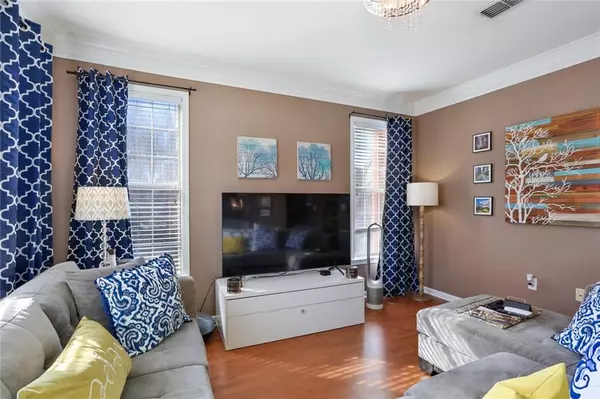For more information regarding the value of a property, please contact us for a free consultation.
1306 Westchester RDG NE #1306 Brookhaven, GA 30329
Want to know what your home might be worth? Contact us for a FREE valuation!

Our team is ready to help you sell your home for the highest possible price ASAP
Key Details
Sold Price $269,000
Property Type Condo
Sub Type Condominium
Listing Status Sold
Purchase Type For Sale
Square Footage 1,222 sqft
Price per Sqft $220
Subdivision Enclave At Briarcliff
MLS Listing ID 6993288
Sold Date 02/25/22
Style Mid-Rise (up to 5 stories)
Bedrooms 2
Full Baths 2
Construction Status Resale
HOA Fees $332
HOA Y/N Yes
Year Built 2002
Annual Tax Amount $2,473
Tax Year 2021
Lot Size 1,237 Sqft
Acres 0.0284
Property Description
RARE OPPORTUNITY for a large 2 bed/2 bath in a gated community! New roof and new HVAC in 2020! Immaculate, impeccably maintained condo has 9-foot ceilings, hardwood floors throughout, double crown molding, wainscoting, upgraded light fixtures with LED bulbs, Ecobee smart thermostat...too many upgrades to list! Spacious kitchen with granite countertops, stainless appliances, pantry, and breakfast bar. Owner's suite with ensuite bath and large walk-in closet, plus generously-sized second bedroom with walk-in closet and full bath. The washer & dryer are included! Centrally located in proximity to the new $1B CHOA facility, Emory, CDC, Toco Hills Shopping Center, Brighten Park, Lenox/Phipps, shopping & entertainment, and everything the city has to offer. 2 dedicated, covered, side-by-side parking spaces on the same level as the unit. This community enjoys incredible amenities, and this unit is in the "main" building where the pool and amenities are located! You don't have to venture far to use everything this community offers its residents, including a resort-style pool, tennis courts, fitness center, catering kitchen, business center, green space & pet area, club room, theater room and onsite property management. Welcome Home!!
Location
State GA
County Dekalb
Lake Name None
Rooms
Bedroom Description Roommate Floor Plan, Split Bedroom Plan
Other Rooms None
Basement None
Main Level Bedrooms 2
Dining Room Open Concept
Interior
Interior Features Entrance Foyer, High Ceilings 9 ft Main, Smart Home, Walk-In Closet(s)
Heating Central, Electric
Cooling Ceiling Fan(s), Central Air
Flooring Ceramic Tile, Hardwood
Fireplaces Type None
Window Features Insulated Windows
Appliance Dishwasher, Dryer, Electric Oven, Electric Range, Electric Water Heater, Microwave, Washer
Laundry In Hall, Main Level
Exterior
Exterior Feature Tennis Court(s)
Parking Features Assigned, Covered, Garage, Kitchen Level, Parking Lot
Garage Spaces 2.0
Fence None
Pool In Ground
Community Features Business Center, Catering Kitchen, Clubhouse, Fitness Center, Gated, Homeowners Assoc, Near Shopping, Pool, Tennis Court(s)
Utilities Available Cable Available, Electricity Available, Phone Available, Sewer Available, Water Available
Waterfront Description None
View Pool, Trees/Woods, Other
Roof Type Composition
Street Surface Paved
Accessibility None
Handicap Access None
Porch None
Total Parking Spaces 2
Private Pool false
Building
Lot Description Level
Story One
Foundation Slab
Sewer Public Sewer
Water Public
Architectural Style Mid-Rise (up to 5 stories)
Level or Stories One
Structure Type Brick Front
New Construction No
Construction Status Resale
Schools
Elementary Schools Briar Vista
Middle Schools Druid Hills
High Schools Druid Hills
Others
HOA Fee Include Insurance, Maintenance Structure, Maintenance Grounds, Swim/Tennis
Senior Community no
Restrictions true
Tax ID 18 157 10 082
Ownership Condominium
Financing yes
Special Listing Condition None
Read Less

Bought with Keller Williams Realty Chattahoochee North, LLC
Get More Information




