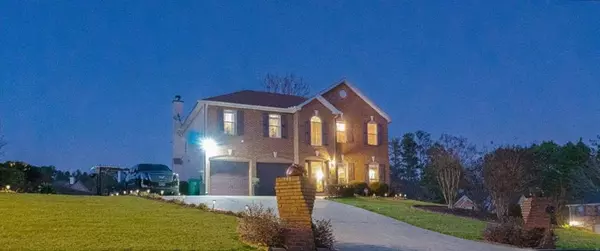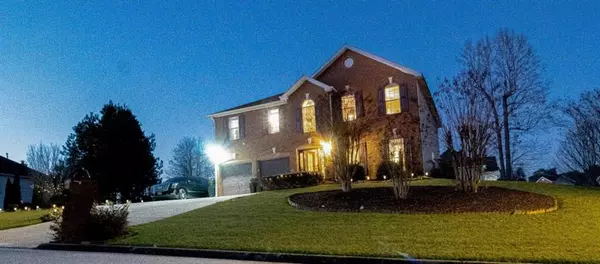For more information regarding the value of a property, please contact us for a free consultation.
5016 Burling Gate DR Lithonia, GA 30038
Want to know what your home might be worth? Contact us for a FREE valuation!

Our team is ready to help you sell your home for the highest possible price ASAP
Key Details
Sold Price $330,000
Property Type Single Family Home
Sub Type Single Family Residence
Listing Status Sold
Purchase Type For Sale
Square Footage 2,829 sqft
Price per Sqft $116
Subdivision Burlington
MLS Listing ID 6995015
Sold Date 02/28/22
Style Traditional
Bedrooms 4
Full Baths 2
Half Baths 1
Construction Status Resale
HOA Y/N No
Year Built 2001
Annual Tax Amount $2,829
Tax Year 2021
Lot Size 0.400 Acres
Acres 0.4
Property Description
Welcome Home! This gorgeous 4 bedroom, 2 1/2 bath brick front home, sitting on a 1/2 acre corner lot, is the nicest home on the block. The beautifully manicured lawn, captivating entry way with stained glass, storm door and gleaming hardwood floors will surely draw your attention. This beauty boasts an open floor plan consisting of a spacious formal living room, formal dining room, eat in/breakfast area with custom built in seating and a family room large enough for the entire family. The chef inspired kitchen overlooks the family room for your entertaining pleasure. There is a half bath on the main level for guests. The back porch is decked out with roofing, carpeting and ceiling fans and is completely screened in to allow for enjoyment year round, despite the weather. To complete the main level, you'll find a large two car garage with room for extra storage. Upstairs, you'll find 3 large secondary bedrooms with spacious closets, a full bathroom and laundry room. The immense owner's ensuite boasts trey ceilings, multiple windows allowing for natural light and and a large sitting area. The tranquil master bathroom with large soaking tub, separate shower and separate vanities is sure to be your place of peace. The large, walk in closet with plenty of space for a his and hers wardrobe completes the lavish owner's suite. This lovely home is equipped with a state of the art security system with cameras to capture every inch of the property. The driveway has also been extended allowing for additional parking along with an additional paved seating area to enjoy the serene environment. This home will not disappoint, it has it ALL! Home is being sold As-Is.
Location
State GA
County Dekalb
Lake Name None
Rooms
Bedroom Description Oversized Master, Sitting Room
Other Rooms None
Basement None
Dining Room Open Concept, Separate Dining Room
Interior
Interior Features Disappearing Attic Stairs, High Speed Internet, Tray Ceiling(s), Walk-In Closet(s)
Heating Central
Cooling Ceiling Fan(s), Central Air
Flooring Carpet, Hardwood, Laminate
Fireplaces Number 1
Fireplaces Type Family Room
Window Features None
Appliance Dishwasher, Disposal, Electric Range, Electric Water Heater, Microwave, Refrigerator, Self Cleaning Oven
Laundry In Hall, Upper Level
Exterior
Exterior Feature None
Parking Features Attached, Garage, Garage Door Opener, Kitchen Level, Parking Pad
Garage Spaces 2.0
Fence None
Pool None
Community Features None
Utilities Available Electricity Available
Waterfront Description None
View Other
Roof Type Tar/Gravel
Street Surface Asphalt
Accessibility None
Handicap Access None
Porch Covered, Rear Porch, Screened
Total Parking Spaces 5
Building
Lot Description Corner Lot
Story Two
Foundation Slab
Sewer Public Sewer
Water Public
Architectural Style Traditional
Level or Stories Two
Structure Type Aluminum Siding, Brick Front, Vinyl Siding
New Construction No
Construction Status Resale
Schools
Elementary Schools Browns Mill
Middle Schools Chapel Hill - Dekalb
High Schools Martin Luther King Jr
Others
Senior Community no
Restrictions false
Tax ID 16 014 07 002
Ownership Fee Simple
Financing no
Special Listing Condition None
Read Less

Bought with PalmerHouse Properties
Get More Information




