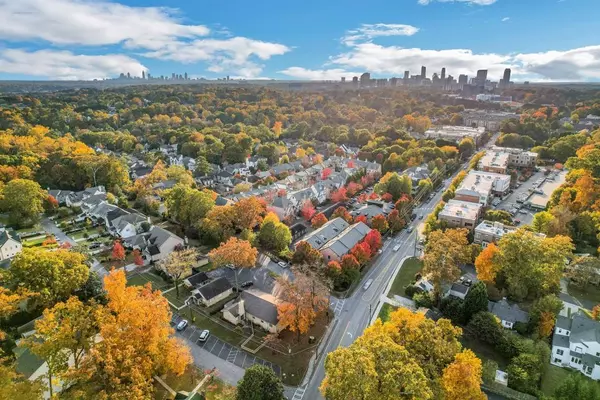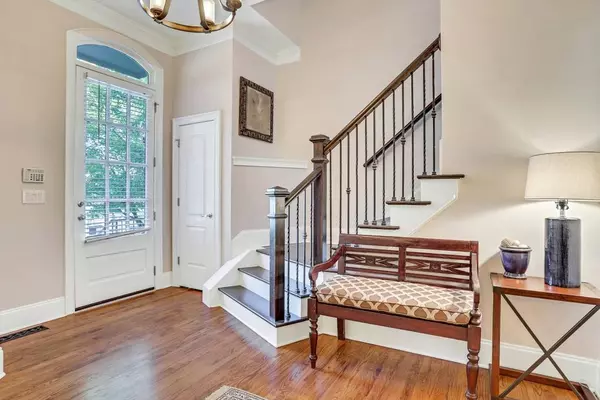For more information regarding the value of a property, please contact us for a free consultation.
1475 Village Park CT NE Brookhaven, GA 30319
Want to know what your home might be worth? Contact us for a FREE valuation!

Our team is ready to help you sell your home for the highest possible price ASAP
Key Details
Sold Price $620,000
Property Type Townhouse
Sub Type Townhouse
Listing Status Sold
Purchase Type For Sale
Square Footage 3,104 sqft
Price per Sqft $199
Subdivision Village Park At Brookhaven
MLS Listing ID 6972631
Sold Date 02/28/22
Style Cluster Home, Townhouse, Traditional
Bedrooms 4
Full Baths 3
Half Baths 1
Construction Status Resale
HOA Y/N No
Year Built 2001
Annual Tax Amount $8,861
Tax Year 2020
Lot Size 871 Sqft
Acres 0.02
Property Description
Conveniently close to Shops of Dresden this End Unit is unbeatable! Hardwood floors throughout three beautifully designed spacious levels. The main entrance opens to a generous arched foyer and open concept Living / Dining area. Kitchen has a large breakfast bar and spacious work space for any chief. Built-in book shelves, coffered ceilings, stone fireplace and end-unit windows make this unit truly unique. The spacious master suite, two secondary bedrooms and laundry are situated on the top floor and the lower level features space for media room, home office, work out room or it will make the perfect guest suite with full bath and kitchenette. Enjoy evening dinners at neighboring restaurants like Haven or Kaleidoscope! Don't miss your chance to be in the heart of it all with four spacious bedrooms.
Location
State GA
County Dekalb
Lake Name None
Rooms
Bedroom Description Oversized Master, Split Bedroom Plan
Other Rooms None
Basement Bath/Stubbed, Daylight, Finished, Full
Dining Room Open Concept, Seats 12+
Interior
Interior Features Bookcases, Coffered Ceiling(s), Double Vanity, High Ceilings 9 ft Main, Walk-In Closet(s), Wet Bar
Heating Central, Forced Air
Cooling Central Air
Flooring Hardwood
Fireplaces Number 1
Fireplaces Type Family Room
Window Features Insulated Windows, Plantation Shutters
Appliance Dishwasher, Disposal, Gas Range, Microwave, Refrigerator
Laundry In Hall, Upper Level
Exterior
Exterior Feature Courtyard, Private Front Entry, Private Rear Entry
Parking Features Assigned, Deeded, Garage, Garage Faces Rear, On Street
Garage Spaces 1.0
Fence None
Pool None
Community Features Dog Park, Near Marta, Near Schools, Near Shopping, Near Trails/Greenway, Public Transportation, Sidewalks, Street Lights
Utilities Available Cable Available, Electricity Available, Natural Gas Available, Phone Available, Sewer Available, Underground Utilities, Water Available
Waterfront Description None
View City
Roof Type Shingle
Street Surface Asphalt
Accessibility None
Handicap Access None
Porch Patio
Total Parking Spaces 1
Building
Lot Description Corner Lot
Story Three Or More
Foundation Block
Sewer Public Sewer
Water Public
Architectural Style Cluster Home, Townhouse, Traditional
Level or Stories Three Or More
Structure Type Brick 3 Sides
New Construction No
Construction Status Resale
Schools
Elementary Schools Ashford Park
Middle Schools Chamblee
High Schools Chamblee Charter
Others
HOA Fee Include Maintenance Structure, Maintenance Grounds
Senior Community no
Restrictions true
Tax ID 18 238 27 044
Ownership Condominium
Financing no
Special Listing Condition None
Read Less

Bought with Compass
Get More Information




