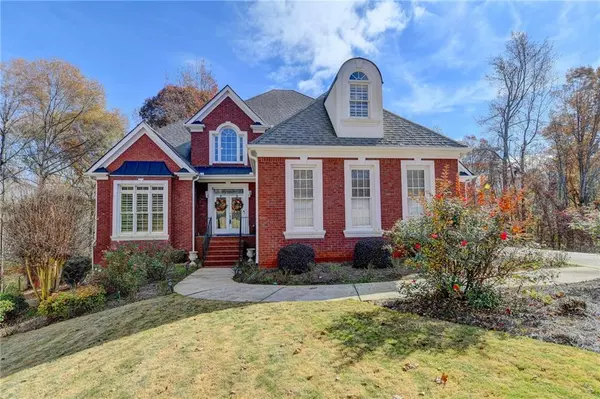For more information regarding the value of a property, please contact us for a free consultation.
1020 Providence Club DR Monroe, GA 30656
Want to know what your home might be worth? Contact us for a FREE valuation!

Our team is ready to help you sell your home for the highest possible price ASAP
Key Details
Sold Price $625,000
Property Type Single Family Home
Sub Type Single Family Residence
Listing Status Sold
Purchase Type For Sale
Square Footage 5,280 sqft
Price per Sqft $118
Subdivision Providence Club
MLS Listing ID 6972516
Sold Date 02/24/22
Style Traditional
Bedrooms 4
Full Baths 3
Half Baths 2
Construction Status Resale
HOA Fees $850
HOA Y/N Yes
Year Built 2001
Annual Tax Amount $1,202
Tax Year 2020
Lot Size 0.660 Acres
Acres 0.66
Property Description
Welcome to this remarkable custom built home in the golf community of The Providence Club. This home features newly high-end finishes w/plantation shutters all throughout. Be amazed as you enter, embracing high-ceiling in the foyer extending to the living room which unveils a wall of windows to amplify natural light; Custom design doors leading to a private deck overlooking the beautiful serenity landscape. Upgraded gourmet kitchen with wooden cabinetry, double faucet sink, microwave drawer & butler pantry. New gas burner stove, and spacious eat-in kitchen with a double gas fireplace to keep your family warm. The home offers plenty of storage space w/2 offices + bonus room, a winery & theatre area w/a 7-stool bar and porch w/2 built-in grills, perfect for entertaining guests. The Providence Club offers a 18-Hole semi private Golf course, 4 fully lit tennis courts, 40 acres of nature reserve along the Apalachee River, exclusive junior olympic sized pool, fenced-in child playgound area, clubhouse and more.
Location
State GA
County Walton
Lake Name None
Rooms
Bedroom Description Master on Main
Other Rooms None
Basement Bath/Stubbed, Finished Bath
Main Level Bedrooms 1
Dining Room Separate Dining Room
Interior
Interior Features Entrance Foyer 2 Story, High Ceilings 9 ft Main
Heating Central
Cooling Central Air
Flooring Hardwood
Fireplaces Number 2
Fireplaces Type Basement, Double Sided, Living Room
Window Features Plantation Shutters
Appliance Dishwasher, Dryer, Gas Cooktop, Microwave, Refrigerator
Laundry In Kitchen
Exterior
Exterior Feature Gas Grill
Parking Features Garage, Garage Faces Side
Garage Spaces 2.0
Fence Back Yard, Wood
Pool None
Community Features Clubhouse, Homeowners Assoc, Lake, Near Trails/Greenway, Playground, Pool, Sidewalks, Street Lights, Tennis Court(s)
Utilities Available Electricity Available
Waterfront Description None
View Golf Course, Other
Roof Type Composition
Street Surface Asphalt
Accessibility None
Handicap Access None
Porch Deck, Rear Porch, Screened
Total Parking Spaces 2
Building
Lot Description Back Yard, Cul-De-Sac, Front Yard, On Golf Course
Story Two
Foundation Brick/Mortar
Sewer Septic Tank
Water Public
Architectural Style Traditional
Level or Stories Two
Structure Type Brick Front
New Construction No
Construction Status Resale
Schools
Elementary Schools Walker Park
Middle Schools Carver
High Schools Monroe Area
Others
HOA Fee Include Swim/Tennis
Senior Community no
Restrictions true
Tax ID N071B00000119000
Financing no
Special Listing Condition None
Read Less

Bought with Maximum One Realtor Partners
Get More Information


