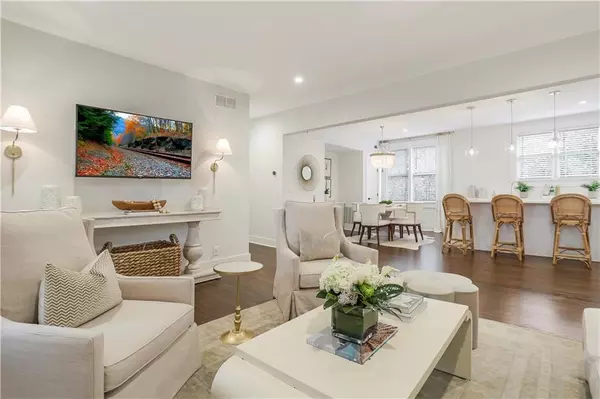For more information regarding the value of a property, please contact us for a free consultation.
68 Peachtree Memorial DR NW #68-4 Atlanta, GA 30309
Want to know what your home might be worth? Contact us for a FREE valuation!

Our team is ready to help you sell your home for the highest possible price ASAP
Key Details
Sold Price $402,000
Property Type Condo
Sub Type Condominium
Listing Status Sold
Purchase Type For Sale
Square Footage 1,357 sqft
Price per Sqft $296
Subdivision Enclave At Peachtree Memorial
MLS Listing ID 6995860
Sold Date 02/28/22
Style Mid-Rise (up to 5 stories), Traditional
Bedrooms 2
Full Baths 2
Construction Status Resale
HOA Fees $284
HOA Y/N Yes
Year Built 1924
Annual Tax Amount $6,307
Tax Year 2020
Lot Size 1,359 Sqft
Acres 0.0312
Property Description
ABSOLUTELY STUNNING 2bed/2bath condo located in a prime location in Buckhead!! This second-floor unit has been completely renovated and impeccably maintained with custom finishes throughout! Walk through the front door to an open layout with 9 ft ceilings, beautiful hardwood floors, and tons of natural light throughout! Top of the line kitchen with Stainless Steel Bosch appliances, quartz countertops, plenty of cabinet space, and large pantry. The kitchen features 2 separate dining areas- the island can fit 3 people comfortably plus the breakfast nook. The kitchen opens up to the cozy yet spacious living room and screened porch that is perfect for entertaining! True owner's suite with exposed brick walls, 2 separate walk-in closets, and a light and airy bathroom with quartz counters, and glass shower. Both bedrooms are very generous in size! Plenty of storage space throughout the unit as well. All appliances including the washer and dryer, hot water heater and HVAC system were installed late 2018/early2019. Amenities include a covered parking spot, gym, clubhouse, dog park. Very dog-friendly community and just seconds to the Beltline, Houstons, Peachtree Battle Shopping Center, and so much more!
Location
State GA
County Fulton
Lake Name None
Rooms
Bedroom Description Roommate Floor Plan
Other Rooms Other
Basement None
Main Level Bedrooms 2
Dining Room Open Concept
Interior
Interior Features High Ceilings 9 ft Main, High Speed Internet, His and Hers Closets, Walk-In Closet(s)
Heating Central
Cooling Ceiling Fan(s), Central Air
Flooring Hardwood
Fireplaces Type None
Window Features None
Appliance Dishwasher, Gas Range, Microwave, Range Hood, Refrigerator, Washer
Laundry In Hall, Main Level
Exterior
Exterior Feature Balcony
Parking Features Assigned, Covered, On Street, Parking Lot
Fence None
Pool None
Community Features Clubhouse, Dog Park, Fitness Center, Homeowners Assoc, Near Beltline, Near Marta, Near Schools, Near Shopping, Sidewalks, Street Lights
Utilities Available Cable Available, Electricity Available, Natural Gas Available, Sewer Available, Water Available
Waterfront Description None
View Other
Roof Type Other
Street Surface Asphalt
Accessibility None
Handicap Access None
Porch Screened
Total Parking Spaces 1
Building
Lot Description Landscaped
Story Three Or More
Foundation None
Sewer Public Sewer
Water Public
Architectural Style Mid-Rise (up to 5 stories), Traditional
Level or Stories Three Or More
Structure Type Brick 4 Sides
New Construction No
Construction Status Resale
Schools
Elementary Schools E. Rivers
Middle Schools Willis A. Sutton
High Schools North Atlanta
Others
HOA Fee Include Maintenance Structure, Maintenance Grounds, Trash, Water
Senior Community no
Restrictions true
Tax ID 17 011100054742
Ownership Condominium
Financing no
Special Listing Condition None
Read Less

Bought with Non FMLS Member
Get More Information




