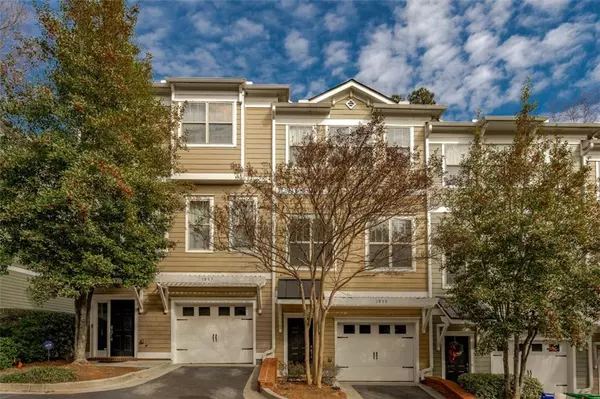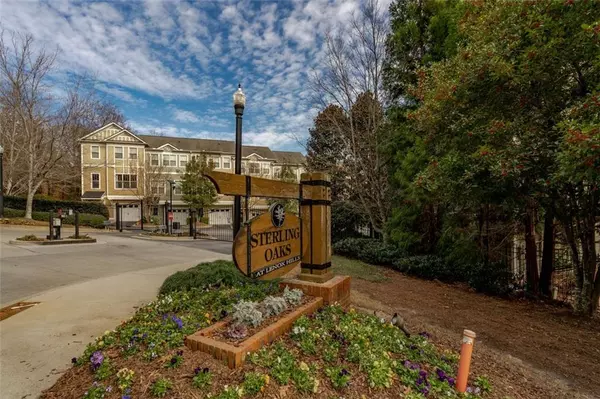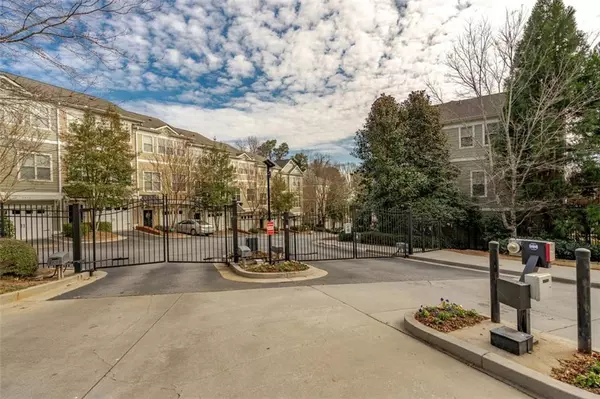For more information regarding the value of a property, please contact us for a free consultation.
1955 STERLING OAKS CIR NE Brookhaven, GA 30319
Want to know what your home might be worth? Contact us for a FREE valuation!

Our team is ready to help you sell your home for the highest possible price ASAP
Key Details
Sold Price $381,000
Property Type Townhouse
Sub Type Townhouse
Listing Status Sold
Purchase Type For Sale
Square Footage 1,822 sqft
Price per Sqft $209
Subdivision Sterling Oaks
MLS Listing ID 6994824
Sold Date 03/07/22
Style Townhouse
Bedrooms 3
Full Baths 3
Half Baths 1
Construction Status Resale
HOA Fees $240
HOA Y/N Yes
Year Built 2007
Annual Tax Amount $3,475
Tax Year 2020
Lot Size 740 Sqft
Acres 0.017
Property Description
Move right in to this fantastic Brookhaven gated community. This property offers an open main level floor plan that includes gleaming hardwood floors, wood burning, gas start fireplace, separate dining room, powder room, private & spacious deck and open kitchen w/ granite counter tops, breakfast bar and stainless-steel appliance. The upper-level offers new carpeting throughout, Lg. master suite with a master bath that includes separate shower and soaking tub, granite double vanity sinks and tile flooring. the guest bedroom has its own full bathroom as well. the washer and dryer in the laundry closet are included in the sale. The lower level offers the private third bedroom / office that has fresh paint, new carpeting a full bath and walk in closet. Other features include new HVAC system, new water line from the house to street. Strong HOA with rental restriction and Atlanta's best management company makes for a quiet and close-knit community. Easy access to I85 & Ga 400. Close to Emory and Buckhead, trendy dining, shopping and so much more.
Location
State GA
County Dekalb
Lake Name None
Rooms
Bedroom Description Roommate Floor Plan, Split Bedroom Plan
Other Rooms None
Basement Daylight, Driveway Access, Finished, Finished Bath, Partial
Dining Room Seats 12+, Separate Dining Room
Interior
Interior Features Disappearing Attic Stairs, Double Vanity, High Speed Internet, Low Flow Plumbing Fixtures, Tray Ceiling(s), Walk-In Closet(s)
Heating Central, Forced Air, Natural Gas, Zoned
Cooling Ceiling Fan(s), Central Air, Zoned
Flooring Carpet
Fireplaces Number 1
Fireplaces Type Gas Starter, Living Room, Masonry
Window Features Insulated Windows
Appliance Dishwasher, Disposal, Dryer, Electric Oven, Electric Range, Gas Water Heater, Microwave, Range Hood, Self Cleaning Oven, Washer
Laundry Laundry Room
Exterior
Exterior Feature Awning(s)
Parking Features Garage Door Opener, Garage, Level Driveway, Attached, On Street
Garage Spaces 1.0
Fence Fenced
Pool None
Community Features Public Transportation, Street Lights, Near Shopping
Utilities Available Cable Available, Sewer Available, Water Available
Waterfront Description None
View City
Roof Type Composition
Street Surface Asphalt
Accessibility None
Handicap Access None
Porch Deck, Front Porch
Total Parking Spaces 2
Building
Lot Description Level, Landscaped, Private
Story Three Or More
Foundation Slab
Sewer Public Sewer
Water Public
Architectural Style Townhouse
Level or Stories Three Or More
Structure Type Brick Front
New Construction No
Construction Status Resale
Schools
Elementary Schools Woodward
Middle Schools Sequoyah - Dekalb
High Schools Cross Keys
Others
Senior Community no
Restrictions true
Tax ID 18 198 08 018
Ownership Fee Simple
Financing no
Special Listing Condition None
Read Less

Bought with Atlanta Fine Homes Sotheby's International
Get More Information




