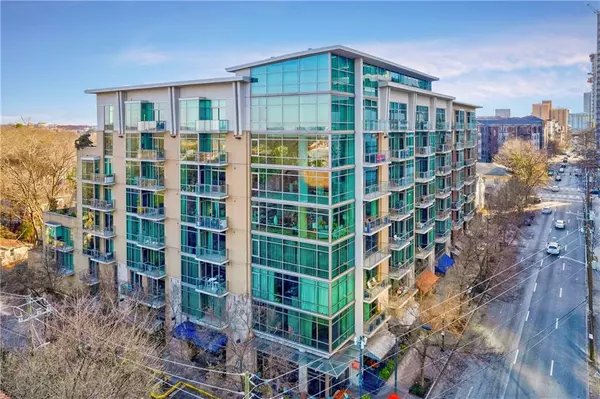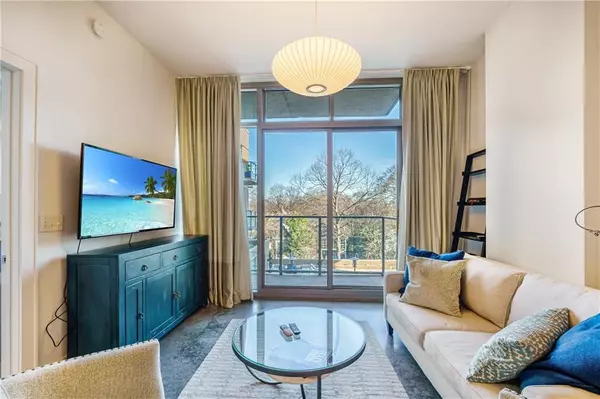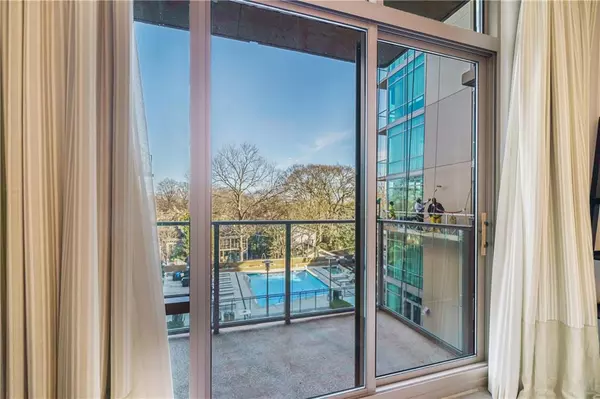For more information regarding the value of a property, please contact us for a free consultation.
905 Juniper ST NE #501 Atlanta, GA 30309
Want to know what your home might be worth? Contact us for a FREE valuation!

Our team is ready to help you sell your home for the highest possible price ASAP
Key Details
Sold Price $359,020
Property Type Condo
Sub Type Condominium
Listing Status Sold
Purchase Type For Sale
Square Footage 762 sqft
Price per Sqft $471
Subdivision 905 Juniper
MLS Listing ID 6995171
Sold Date 03/04/22
Style Contemporary/Modern, Traditional
Bedrooms 1
Full Baths 1
Construction Status Resale
HOA Fees $464
HOA Y/N Yes
Year Built 2006
Annual Tax Amount $5,194
Tax Year 2020
Lot Size 762 Sqft
Acres 0.0175
Property Description
Midtown's most desirable boutique building - 905 Juniper! Lovely 1 bedroom condo with peaceful treetop views from the 5th floor and spacious balcony overlooking the pool. Welcoming entry flows into the open concept floor plan with modern kitchen overlooking the living space. Kitchen features all stainless steel appliances including a gas range, granite countertops, recessed lighting, tile backsplash and raised breakfast bar with pendant lighting. Spacious living space with floor to ceiling windows with custom curtains and sheers, and access to the covered balcony. Spacious bedroom suite with ceiling fan, a wall of windows with serene views, large walk-in closet and spa-inspired bath with granite counters, frameless tile shower and separate soaking tub. Laundry closet is conveniently just off the master bedroom. Indulge in the many amazing amenities 905 Juniper has including a concierge, saltwater pool & spa, fully equipped gym, multiple outdoor living spaces and club room! Enjoy the city's most popular restaurants, event locations, nightlife, Piedmont Park, The Fox and endless landmarks right outside your front door!
Location
State GA
County Fulton
Lake Name None
Rooms
Bedroom Description Master on Main
Other Rooms None
Basement None
Main Level Bedrooms 1
Dining Room Open Concept
Interior
Interior Features High Ceilings 9 ft Main, High Speed Internet, Walk-In Closet(s)
Heating Forced Air
Cooling Central Air
Flooring Concrete
Fireplaces Type None
Window Features Double Pane Windows, Insulated Windows
Appliance Dishwasher, Disposal, Gas Range, Gas Water Heater, Microwave, Refrigerator
Laundry Main Level
Exterior
Exterior Feature Balcony, Private Front Entry
Garage Assigned, Attached, Covered, Garage, Parking Lot
Garage Spaces 1.0
Fence None
Pool Gunite, In Ground
Community Features Business Center, Concierge, Homeowners Assoc, Near Marta, Near Schools, Near Shopping, Near Trails/Greenway, Park, Pool, Restaurant, Sidewalks, Street Lights
Utilities Available Cable Available, Electricity Available, Natural Gas Available, Phone Available, Sewer Available, Water Available
Waterfront Description None
View City
Roof Type Other
Street Surface Paved
Accessibility Accessible Elevator Installed
Handicap Access Accessible Elevator Installed
Porch Deck, Patio
Total Parking Spaces 1
Private Pool false
Building
Lot Description Corner Lot, Level
Story One
Foundation See Remarks
Sewer Public Sewer
Water Public
Architectural Style Contemporary/Modern, Traditional
Level or Stories One
Structure Type Concrete
New Construction No
Construction Status Resale
Schools
Elementary Schools Morningside-
Middle Schools David T Howard
High Schools Midtown
Others
HOA Fee Include Cable TV, Door person, Gas, Insurance, Maintenance Structure, Maintenance Grounds, Pest Control, Reserve Fund, Swim/Tennis
Senior Community no
Restrictions true
Tax ID 14 004900021372
Ownership Condominium
Financing no
Special Listing Condition None
Read Less

Bought with PalmerHouse Properties
Get More Information




