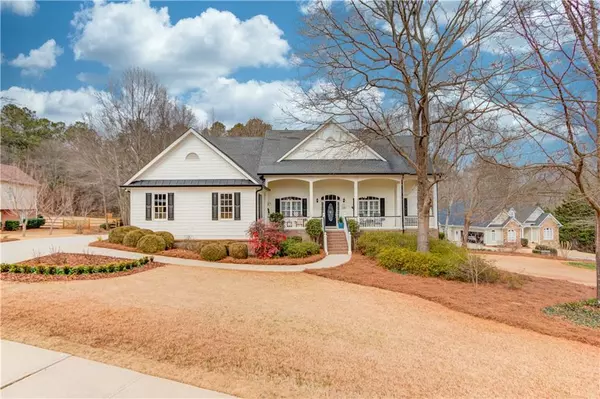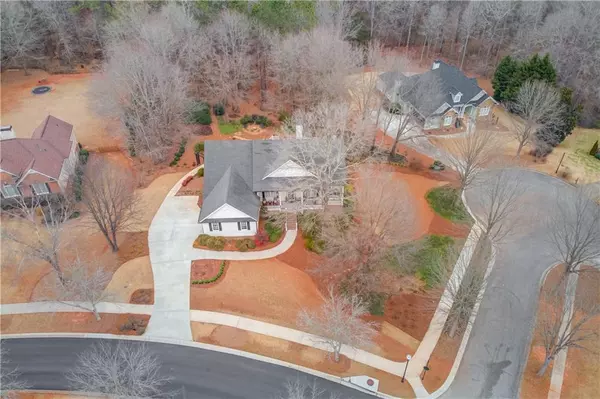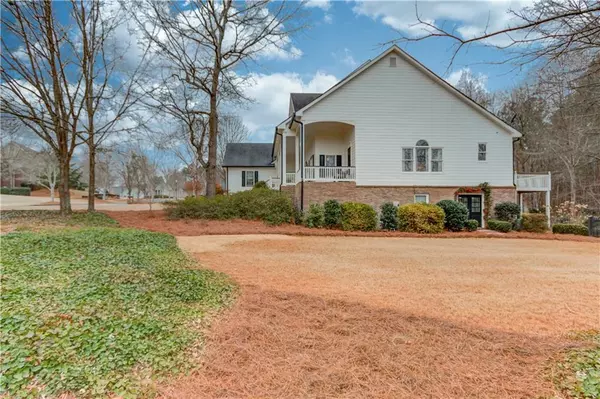For more information regarding the value of a property, please contact us for a free consultation.
820 Providence Club DR Monroe, GA 30656
Want to know what your home might be worth? Contact us for a FREE valuation!

Our team is ready to help you sell your home for the highest possible price ASAP
Key Details
Sold Price $575,000
Property Type Single Family Home
Sub Type Single Family Residence
Listing Status Sold
Purchase Type For Sale
Square Footage 2,603 sqft
Price per Sqft $220
Subdivision Providence Club
MLS Listing ID 6998255
Sold Date 03/07/22
Style Ranch, Traditional
Bedrooms 3
Full Baths 3
Half Baths 1
Construction Status Resale
HOA Fees $875
HOA Y/N No
Originating Board First Multiple Listing Service
Year Built 2000
Annual Tax Amount $1,215
Tax Year 2021
Lot Size 0.590 Acres
Acres 0.59
Property Description
Updated Ranch on a Finished Basement with Full In-Law Suite and separate entrance is a dream come true in The Providence Club. This 300+ home neighborhood wraps around a beautiful 18 hole golf course, and features a pool, nature park, tennis, club house, restaurant, and more. It's the perfect oasis here in Walton County. Enjoy your coffee on your covered rocking chair front porch watching the sunrise, and enjoy your wine on your oversized Trex Deck watching the sunset overlooking your garden. The Renovated kitchen features Double Electric Wall Ovens and a Gas Range Cooktop. Set up as a split floor plan, the large bedrooms on one end of the home also have an updated bathroom, and then on the other end you'll find the Huge Master Bedroom. It features Separate His and Her Walk in Closets, plus a fully Renovated Master Bathroom (don't let the dresser fool you, it's stubbed for a soaker tub already)! The Hardwood Floors, High Ceilings throughout, Plantation Shutters, Light Fixtures, Colors together tie this home into a being a Designer Showpiece and Entertainer's Dream. The Daylight Basement is almost fully finished with drywall ceilings, a kitchen, and a full bathroom. There's still plenty of storage as well hidden behind doors, so make sure you open ever one! The yard has been impeccably maintained and features an Irrigation System (front and back) as well as Outdoor Lighting. The Roof, HVAC's, and Water Heater are all newer! This home is gorgeous, updated, and will not last long! Hurry and book your Showing Appointment now! Showings will begin on Saturday 2/5.
Location
State GA
County Walton
Lake Name None
Rooms
Bedroom Description Master on Main, Oversized Master
Other Rooms None
Basement Bath/Stubbed, Daylight, Finished, Finished Bath, Full, Unfinished
Main Level Bedrooms 3
Dining Room Separate Dining Room
Interior
Interior Features Bookcases, Double Vanity, Entrance Foyer, High Ceilings 10 ft Main, High Speed Internet, His and Hers Closets, Tray Ceiling(s), Vaulted Ceiling(s), Walk-In Closet(s)
Heating Forced Air, Natural Gas
Cooling Ceiling Fan(s), Central Air
Flooring Carpet, Ceramic Tile, Hardwood
Fireplaces Number 1
Fireplaces Type Gas Log, Gas Starter, Living Room
Window Features Plantation Shutters
Appliance Dishwasher, Double Oven, Electric Oven, Gas Cooktop, Gas Water Heater, Microwave
Laundry Laundry Room, Main Level
Exterior
Exterior Feature Courtyard, Private Rear Entry, Rear Stairs
Parking Features Driveway, Garage, Garage Faces Side, Kitchen Level, Level Driveway
Garage Spaces 2.0
Fence None
Pool None
Community Features Clubhouse, Golf, Homeowners Assoc, Playground, Pool, Restaurant, Sidewalks, Tennis Court(s)
Utilities Available Cable Available, Electricity Available, Natural Gas Available, Phone Available, Underground Utilities, Water Available
Waterfront Description None
View Rural
Roof Type Composition, Shingle, Wood
Street Surface Asphalt
Accessibility None
Handicap Access None
Porch Covered, Deck, Front Porch, Patio, Rear Porch
Private Pool false
Building
Lot Description Back Yard, Corner Lot, Front Yard, Landscaped, Level, Wooded
Story One
Foundation Brick/Mortar
Sewer Septic Tank
Water Public
Architectural Style Ranch, Traditional
Level or Stories One
Structure Type Cement Siding, Concrete
New Construction No
Construction Status Resale
Schools
Elementary Schools Walker Park
Middle Schools Carver
High Schools Monroe Area
Others
HOA Fee Include Maintenance Grounds, Reserve Fund, Swim/Tennis
Senior Community no
Restrictions false
Tax ID N071B00000168000
Ownership Fee Simple
Financing no
Special Listing Condition None
Read Less

Bought with Keller Williams Realty Atl Partners
Get More Information




