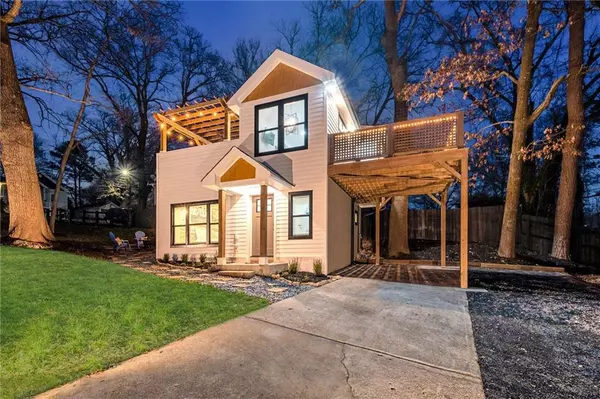For more information regarding the value of a property, please contact us for a free consultation.
1820 Shadydale AVE SE Atlanta, GA 30315
Want to know what your home might be worth? Contact us for a FREE valuation!

Our team is ready to help you sell your home for the highest possible price ASAP
Key Details
Sold Price $300,000
Property Type Single Family Home
Sub Type Single Family Residence
Listing Status Sold
Purchase Type For Sale
Square Footage 651 sqft
Price per Sqft $460
Subdivision Lakewood Heights
MLS Listing ID 6994535
Sold Date 03/03/22
Style Bungalow, Cottage, Loft
Bedrooms 1
Full Baths 1
Construction Status Updated/Remodeled
HOA Y/N No
Year Built 1940
Annual Tax Amount $852
Tax Year 2020
Lot Size 7,474 Sqft
Acres 0.1716
Property Description
A plethora of personality wrapped up in a gorgeous tiny'ish home. Perfect for your personal home in the City or an AirB&B income producing get-a-way. Situated on a spacious corner lot in up and coming Lakewood Heights. Located directly across from the Lakewood Football Stadium, Cellairis Amphitheatre, & Screen Gem Studios. Just feet away access to South Bend Dog Park, Community Swimming Pool, & 77 acre South Bend Park is here for your pleasure. This glamorous modern cozy home offers all that you can imagine to include smart electrical switches, floating shelves, tankless hot water heater, & LED lighting throughout designed w/ entertaining in mind. The bedroom wall boasts a farmhouse pallet wall and leading upstairs from the entry foyer displays walls of shiplap. The kitchen includes white backsplash & cabinets, stainless steel appliances, all in one under counter washer & dryer, and a mobile island. The bathroom includes a zero entry shower floor, blue tooth vent fan/speaker, illuminated vanity mirror, & soapstone countertops. Downstairs enjoy industrial concrete finished flooring and upstairs oak hardwood floors. While outside on the veranda enjoy a full summer kitchen to include a gas grill, sink, & refrigerator.. A fully fenced yard securing an in ground gas line fire pit surrounded by gravel & adirondack chairs. Throughout this home you will find LED lighting, tv mounts, soffit lights, spray foam throughout which offers closed cell foam for max r-value, and an outlet for a electric vehicle charger at the carport. This is truly a top of the line completely renovated comfy home that has been carefully crafted. Come enjoy the city at it's best with comfy home executive living! Ask about $5k Buyer Grants with 21 day close guarantee for those who qualify with preferred lender.
Location
State GA
County Fulton
Lake Name None
Rooms
Bedroom Description Master on Main, Sitting Room, Studio
Other Rooms None
Basement None
Main Level Bedrooms 1
Dining Room Other
Interior
Interior Features Cathedral Ceiling(s), Coffered Ceiling(s), Entrance Foyer 2 Story, High Ceilings 9 ft Main, High Ceilings 10 ft Upper, Smart Home, Tray Ceiling(s)
Heating Central
Cooling Central Air
Flooring Ceramic Tile, Concrete, Hardwood
Fireplaces Type None
Window Features Insulated Windows
Appliance Dishwasher, Disposal, Dryer, Gas Range, Microwave, Range Hood, Refrigerator, Tankless Water Heater
Laundry Main Level
Exterior
Exterior Feature Balcony, Private Front Entry, Rain Gutters
Garage Carport, Parking Pad
Fence Back Yard, Chain Link, Fenced, Front Yard, Wood
Pool None
Community Features Near Beltline, Near Marta, Near Shopping, Near Trails/Greenway, Playground, Public Transportation, Restaurant, Sidewalks, Street Lights
Utilities Available Cable Available, Electricity Available, Natural Gas Available, Phone Available, Sewer Available, Water Available
Waterfront Description None
View City
Roof Type Composition
Street Surface Asphalt
Accessibility None
Handicap Access None
Porch Covered, Deck, Front Porch, Patio, Rooftop
Total Parking Spaces 2
Building
Lot Description Back Yard, Corner Lot, Front Yard
Story Two
Foundation Slab
Sewer Public Sewer
Water Public
Architectural Style Bungalow, Cottage, Loft
Level or Stories Two
Structure Type Cement Siding, Fiber Cement
New Construction No
Construction Status Updated/Remodeled
Schools
Elementary Schools Thomas Heathe Slater
Middle Schools Judson Price
High Schools G.W. Carver
Others
Senior Community no
Restrictions false
Tax ID 14 005800020984
Special Listing Condition None
Read Less

Bought with Mark Spain Real Estate
Get More Information




