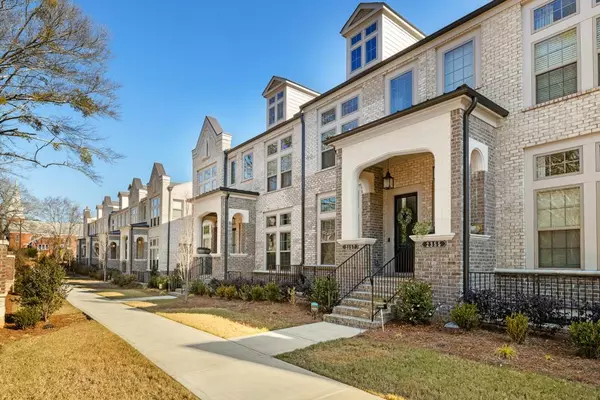For more information regarding the value of a property, please contact us for a free consultation.
2357 Brissett LN Brookhaven, GA 30319
Want to know what your home might be worth? Contact us for a FREE valuation!

Our team is ready to help you sell your home for the highest possible price ASAP
Key Details
Sold Price $655,000
Property Type Townhouse
Sub Type Townhouse
Listing Status Sold
Purchase Type For Sale
Square Footage 2,280 sqft
Price per Sqft $287
Subdivision Halstead
MLS Listing ID 6996752
Sold Date 03/04/22
Style Townhouse
Bedrooms 3
Full Baths 3
Half Baths 1
Construction Status Resale
HOA Fees $285
HOA Y/N Yes
Year Built 2020
Annual Tax Amount $10,035
Tax Year 2021
Lot Size 958 Sqft
Acres 0.022
Property Description
You do not want to miss this exquisite, like-new townhome located in the heart of Brookhaven! Tastefully constructed by Ashton Woods, Brissett Lane boasts upgrades along with high ceilings and natural light throughout. Living spaces include open concept and a kitchen that's a dream with upgraded larger cabinetry, oversized quartz island, Kitchen aid professional appliances - including matching refrigerator, and updated modern hardware. Unwind in the living room with tiled fireplace and modern wood mantle. Enjoy the generous sized bedrooms all equipped with the beautiful hardwoods you find throughout the home and updated ceiling fans along with ensuite bathrooms. Primary and terrace level bathrooms have been upgraded with oversized, tiled showers including frameless glass. Storage is no issue with this home with customized master closet, pantry in kitchen, walk-ins for all bedrooms and added storage from elevator opportunity on all 3 floors. 2-car garage recently updated with epoxied flooring, electric vehicle charging NEMA outlet, updated lighting and storage unit. Upgraded tech with smart home thermostats, home air purification system for HVAC, smart locks, smart garage opener and garage keypad. All of this is found within the soon to be gated and welcoming community of Halstead with shopping, dining, parks, and MARTA access all within a mile's venture.
Location
State GA
County Dekalb
Lake Name None
Rooms
Bedroom Description Oversized Master, Roommate Floor Plan
Other Rooms None
Basement None
Dining Room Open Concept
Interior
Interior Features Disappearing Attic Stairs, Double Vanity, Entrance Foyer, High Ceilings 9 ft Upper, High Ceilings 9 ft Lower, High Ceilings 10 ft Main, High Speed Internet, Tray Ceiling(s), Walk-In Closet(s)
Heating Forced Air, Natural Gas, Zoned
Cooling Ceiling Fan(s), Central Air, Other
Flooring Hardwood
Fireplaces Number 1
Fireplaces Type Family Room, Gas Log, Glass Doors
Window Features Insulated Windows
Appliance Dishwasher, Disposal, Electric Oven, Gas Cooktop, Microwave, Refrigerator
Laundry In Hall, Upper Level
Exterior
Exterior Feature Courtyard, Private Front Entry, Private Rear Entry
Parking Features Driveway, Garage, Garage Door Opener, Garage Faces Rear, Level Driveway
Garage Spaces 2.0
Fence None
Pool None
Community Features Gated, Homeowners Assoc, Near Marta, Near Schools, Near Shopping, Near Trails/Greenway, Park, Sidewalks, Street Lights
Utilities Available Electricity Available, Natural Gas Available, Sewer Available, Underground Utilities, Water Available
Waterfront Description None
View Other
Roof Type Composition, Ridge Vents, Shingle
Street Surface Paved
Accessibility None
Handicap Access None
Porch Deck, Front Porch
Total Parking Spaces 2
Building
Lot Description Landscaped, Level, Zero Lot Line
Story Three Or More
Foundation Slab
Sewer Public Sewer
Water Public
Architectural Style Townhouse
Level or Stories Three Or More
Structure Type Brick 4 Sides
New Construction No
Construction Status Resale
Schools
Elementary Schools Ashford Park
Middle Schools Chamblee
High Schools Chamblee Charter
Others
HOA Fee Include Maintenance Grounds, Pest Control, Termite
Senior Community no
Restrictions false
Tax ID 18 201 01 110
Ownership Fee Simple
Financing yes
Special Listing Condition None
Read Less

Bought with Ansley Real Estate
Get More Information




