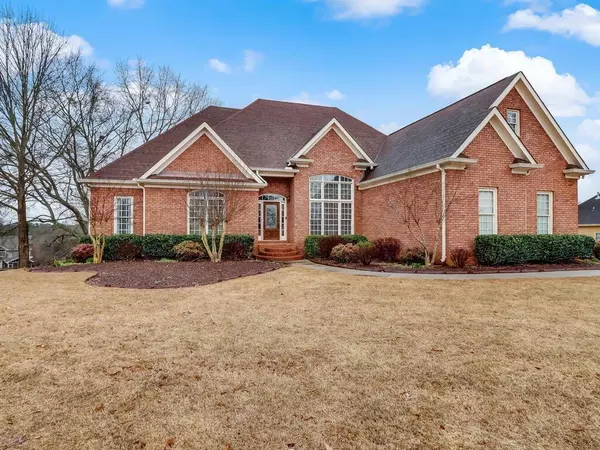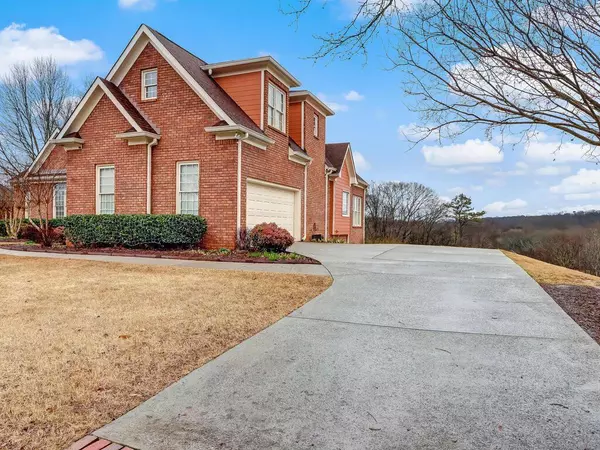For more information regarding the value of a property, please contact us for a free consultation.
238 Huntington TRL Hoschton, GA 30548
Want to know what your home might be worth? Contact us for a FREE valuation!

Our team is ready to help you sell your home for the highest possible price ASAP
Key Details
Sold Price $480,000
Property Type Single Family Home
Sub Type Single Family Residence
Listing Status Sold
Purchase Type For Sale
Square Footage 2,613 sqft
Price per Sqft $183
Subdivision Whitaker Downs
MLS Listing ID 6992651
Sold Date 03/04/22
Style Traditional
Bedrooms 4
Full Baths 3
Construction Status Resale
HOA Fees $425
HOA Y/N Yes
Year Built 2000
Annual Tax Amount $3,902
Tax Year 2020
Lot Size 0.770 Acres
Acres 0.77
Property Description
EXCEPTIONAL 4BD|3BA residence in sought-after Whitaker Downs offers luxury living in Jackson county! Offering a relaxed floor plan with seamless transition between living spaces, this home begins with a welcoming two-story foyer! Entertain effortlessly in the separate dining room. Private living rm|study is ideal for home office. Fireside great room open to expansive RENOVATED kitchen featuring large breakfast area, center work island, granite, upgraded stainless appliances & sparkling white cabinets. Windows overtake the back wall providing ample lighting. Main level master suite offers a sitting area & tranquil bath with dual vanity & Whirlpool spa tub. Two additional secondary bedrooms, full bath, & laundry complete the main level. Upper level hosts a bonus room|4th bedroom with full bath. Additional superlatives include architectural details, gleaming hardwood floors throughout & new interior paint. Spacious deck overlooks private backyard. Quality construction 4-sided brick home offers a full unfinished basement ready for future expansion. Amazing neighborhood offers a tranquil lifestyle & incredible sense of community! Enjoy holiday parades in this golf cart friendly neighborhood! This home & community have so much to offer!
Location
State GA
County Jackson
Lake Name None
Rooms
Bedroom Description Master on Main, Oversized Master, Sitting Room
Other Rooms None
Basement Bath/Stubbed, Exterior Entry, Full, Interior Entry, Unfinished
Main Level Bedrooms 3
Dining Room Separate Dining Room
Interior
Interior Features Double Vanity, Entrance Foyer 2 Story, High Ceilings 9 ft Main, High Speed Internet, Tray Ceiling(s), Vaulted Ceiling(s), Walk-In Closet(s)
Heating Forced Air, Natural Gas
Cooling Ceiling Fan(s), Heat Pump
Flooring Carpet, Ceramic Tile, Hardwood
Fireplaces Number 1
Fireplaces Type Family Room
Window Features Double Pane Windows
Appliance Dishwasher, Electric Cooktop, Electric Oven, Gas Water Heater, Microwave, Self Cleaning Oven
Laundry Main Level
Exterior
Exterior Feature Private Yard
Parking Features Attached, Garage Door Opener, Garage Faces Side, Kitchen Level, Level Driveway
Fence None
Pool None
Community Features Homeowners Assoc, Playground, Pool, Sidewalks, Street Lights, Tennis Court(s)
Utilities Available Cable Available, Electricity Available, Natural Gas Available, Phone Available, Water Available
Waterfront Description None
View Other
Roof Type Composition
Street Surface Asphalt
Accessibility None
Handicap Access None
Porch Deck
Building
Lot Description Back Yard, Front Yard, Landscaped, Level, Private
Story One and One Half
Foundation Concrete Perimeter
Sewer Septic Tank
Water Public
Architectural Style Traditional
Level or Stories One and One Half
Structure Type Brick 4 Sides
New Construction No
Construction Status Resale
Schools
Elementary Schools Gum Springs
Middle Schools West Jackson
High Schools Jackson County
Others
HOA Fee Include Maintenance Grounds, Reserve Fund, Swim/Tennis
Senior Community no
Restrictions true
Tax ID 103A 046B
Special Listing Condition None
Read Less

Bought with Keller Williams Realty Atl Partners
Get More Information




