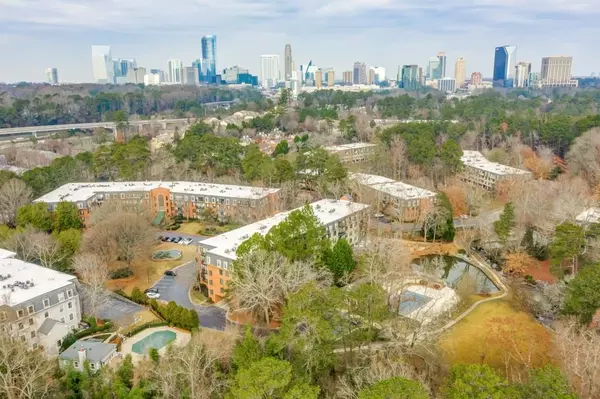For more information regarding the value of a property, please contact us for a free consultation.
23303 Plantation DR NE Atlanta, GA 30324
Want to know what your home might be worth? Contact us for a FREE valuation!

Our team is ready to help you sell your home for the highest possible price ASAP
Key Details
Sold Price $299,000
Property Type Condo
Sub Type Condominium
Listing Status Sold
Purchase Type For Sale
Square Footage 1,224 sqft
Price per Sqft $244
Subdivision Plantation At Lenox
MLS Listing ID 6987486
Sold Date 03/04/22
Style Garden (1 Level), Mid-Rise (up to 5 stories), Traditional
Bedrooms 2
Full Baths 2
Construction Status Resale
HOA Fees $595
HOA Y/N Yes
Year Built 1982
Annual Tax Amount $4,198
Tax Year 2020
Lot Size 1,224 Sqft
Acres 0.0281
Property Description
TOP floor unit! Gated community. Unit has been updated, new paint, light fixtures, white kitchen cabs, new hardwood flooring throughout! Stainless steel appliances. All appliances included! New HVAC system (still under warranty)! Private, top-floor views look onto wooded common space & pond. This cozy 2 bedroom unit offers an extra flex/office space, great for working at home. Generous in-unit storage and closet space. Both bedrooms boast classic window nooks and ensuite's for the ultimate roommate or guest floor plan. Open layout, great for entertaining. 2 premium, covered parking spaces. Community offers nature/walking paths, ponds, green spaces, pool, clubhouse, and gym. HOA includes 24/7 gate attendant, Cable TV, water/sewer/trash, landscaping, pool, and gym. This community is a quiet in-town oasis, minutes from the heart of Buckhead! Quick access to Downtown / I75/85/400 / Perimeter / Buford Hwy.
Location
State GA
County Fulton
Lake Name None
Rooms
Bedroom Description Master on Main, Roommate Floor Plan
Other Rooms None
Basement None
Main Level Bedrooms 2
Dining Room Separate Dining Room
Interior
Interior Features Bookcases, Elevator
Heating Electric
Cooling Ceiling Fan(s)
Flooring Hardwood, Sustainable
Fireplaces Number 1
Fireplaces Type Blower Fan, Living Room
Window Features None
Appliance Dishwasher, Disposal, Electric Cooktop, Electric Oven, Electric Range, Self Cleaning Oven
Laundry In Bathroom, In Hall
Exterior
Exterior Feature None
Parking Features Assigned, Covered
Fence None
Pool In Ground
Community Features Clubhouse, Fitness Center, Gated, Homeowners Assoc, Lake
Utilities Available Cable Available, Electricity Available, Natural Gas Available, Phone Available, Sewer Available, Water Available
Waterfront Description None
View Lake
Roof Type Other
Street Surface Asphalt
Accessibility None
Handicap Access None
Porch None
Total Parking Spaces 2
Private Pool false
Building
Lot Description Other
Story One
Foundation Slab
Sewer Public Sewer
Water Public
Architectural Style Garden (1 Level), Mid-Rise (up to 5 stories), Traditional
Level or Stories One
Structure Type Other
New Construction No
Construction Status Resale
Schools
Elementary Schools Sarah Rawson Smith
Middle Schools Willis A. Sutton
High Schools North Atlanta
Others
HOA Fee Include Cable TV, Maintenance Structure, Maintenance Grounds, Pest Control, Reserve Fund, Security, Sewer, Swim/Tennis, Trash, Water
Senior Community no
Restrictions true
Tax ID 17 000800100426
Ownership Condominium
Financing no
Special Listing Condition None
Read Less

Bought with EXP Realty, LLC.
Get More Information




