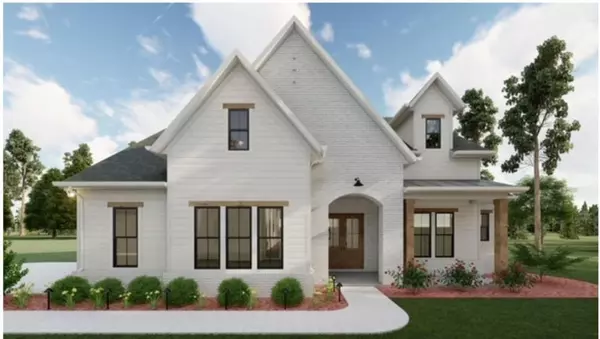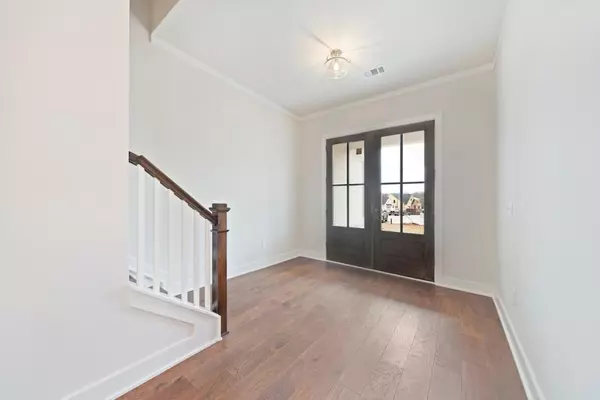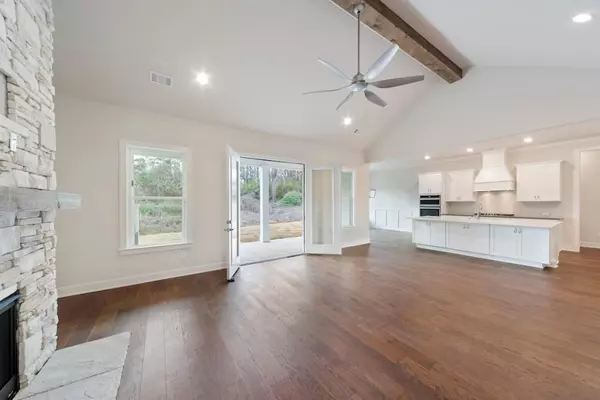For more information regarding the value of a property, please contact us for a free consultation.
4805 Hay Fields RD Cumming, GA 30028
Want to know what your home might be worth? Contact us for a FREE valuation!

Our team is ready to help you sell your home for the highest possible price ASAP
Key Details
Sold Price $646,075
Property Type Single Family Home
Sub Type Single Family Residence
Listing Status Sold
Purchase Type For Sale
Square Footage 2,606 sqft
Price per Sqft $247
Subdivision Fields Bridge
MLS Listing ID 6884882
Sold Date 03/09/22
Style Farmhouse, Ranch
Bedrooms 4
Full Baths 3
Construction Status New Construction
HOA Fees $750
HOA Y/N Yes
Year Built 2021
Annual Tax Amount $10
Tax Year 2020
Lot Size 0.436 Acres
Acres 0.436
Property Description
Lot 14, HARRISON PLAN, with C elevation - Modern Farmhouse Inspired Home! All the benefits of a ranch style plan (first floor living) with a private guest suite upstairs. 4 Bedrooms/3 bathrooms. This home boasts a large covered patio in your private backyard. Garage space for 2 cars (right side of home)! This home features an open concept floor plan with high vaulted ceilings in the great room, lots of hardwood flooring, walk-in pantry, natural stone counters in kitchen, master bathroom and first floor additional bathroom. Mud bench, wood tread stairs, irrigation system included. Located in peaceful "Fields Bridge", Forsyth county's newest park-like neighborhood. This unique development will have 29 homes, only 2 opportunities remain! Amenities include - Walking Trail, Creek, Picnic Benches, Fishing Pond, & Large Green Spaces for Outdoor Activities including a raised Playfield. This new home is conveniently located near GA400 and downtown Cumming. David Patterson Homes continues to Build the Highest Quality Homes! Currently we are Offering a $5,000 Closing Cost Incentive with use of our preferred lenders!! **This Home is not yet under construction, Photos may not be actual home.**
Location
State GA
County Forsyth
Lake Name None
Rooms
Bedroom Description Master on Main
Other Rooms None
Basement Bath/Stubbed, Daylight, Exterior Entry, Full, Interior Entry, Unfinished
Main Level Bedrooms 3
Dining Room None
Interior
Interior Features Disappearing Attic Stairs, Double Vanity, Entrance Foyer, High Ceilings 9 ft Upper, High Ceilings 10 ft Main, Tray Ceiling(s)
Heating Natural Gas, Zoned
Cooling Ceiling Fan(s), Central Air, Zoned
Flooring Carpet, Ceramic Tile, Hardwood
Fireplaces Number 1
Fireplaces Type Family Room, Gas Log, Gas Starter, Great Room
Window Features Insulated Windows
Appliance Dishwasher, Disposal, Electric Oven, Gas Cooktop, Gas Water Heater, Microwave, Range Hood
Laundry Lower Level
Exterior
Exterior Feature Private Rear Entry
Parking Features Garage, Garage Faces Side, Kitchen Level
Garage Spaces 2.0
Fence None
Pool None
Community Features Fishing, Homeowners Assoc, Near Trails/Greenway, Street Lights, Other
Utilities Available Cable Available, Electricity Available, Natural Gas Available, Phone Available, Sewer Available, Underground Utilities, Water Available
Waterfront Description None
View Other
Roof Type Shingle
Street Surface Asphalt
Accessibility None
Handicap Access None
Porch Covered, Patio
Total Parking Spaces 2
Building
Lot Description Back Yard, Corner Lot, Cul-De-Sac, Front Yard, Landscaped
Story Two
Foundation See Remarks
Sewer Public Sewer
Water Public
Architectural Style Farmhouse, Ranch
Level or Stories Two
Structure Type Cement Siding, Other
New Construction No
Construction Status New Construction
Schools
Elementary Schools Coal Mountain
Middle Schools North Forsyth
High Schools North Forsyth
Others
HOA Fee Include Reserve Fund
Senior Community no
Restrictions false
Tax ID 168 354
Ownership Fee Simple
Financing no
Special Listing Condition None
Read Less

Bought with Re/Max Professionals
Get More Information




