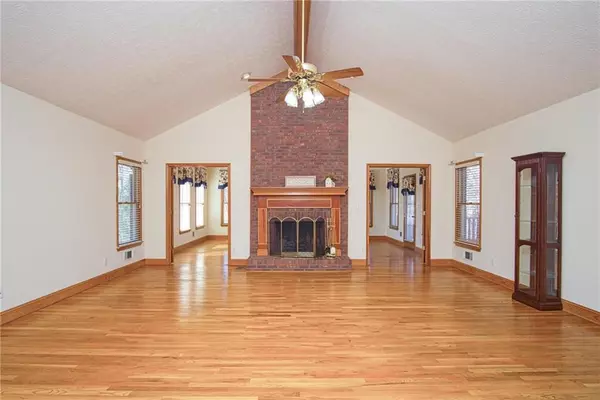For more information regarding the value of a property, please contact us for a free consultation.
160 Cotton Creek DR Mcdonough, GA 30252
Want to know what your home might be worth? Contact us for a FREE valuation!

Our team is ready to help you sell your home for the highest possible price ASAP
Key Details
Sold Price $535,000
Property Type Single Family Home
Sub Type Single Family Residence
Listing Status Sold
Purchase Type For Sale
Square Footage 3,165 sqft
Price per Sqft $169
Subdivision Cotton Creek
MLS Listing ID 6999971
Sold Date 03/11/22
Style Ranch, Traditional
Bedrooms 4
Full Baths 3
Construction Status Resale
HOA Y/N No
Year Built 1999
Annual Tax Amount $1,607
Tax Year 2021
Lot Size 4,356 Sqft
Acres 0.1
Property Description
Custom built all brick ranch home on a full finished basement on 1 acre lot in Cotton Creek subdivision. East Lake and Union Grove schools! A Charles Gower resale with all of his great features! Main Level features an open foyer, formal dining rm & Great rm, large open gourmet kitchen with stainless appliances, loads of cabinets, large eat in area with built in desk and China cabinet. Big deck out back for grilling and chilling! Large laundry, pantry, office combo! Split bedroom plan, large owner's suite & private bath double vanity, jetted soaking tub, tiled shower, his & her big closets! Off the large vaulted great room with masonry fireplace is a big sunroom/den. Secondary bedrooms are very large and big hall bath with tiled floors. No carpet at all in the upstairs, all real hardwood flooring or tile. Downstairs you have a great in-law or teen suite with a full kitchen, den, sunroom, full bath, big bedroom with oversized walk-in closet, game room or media room, 1 car garage with paved driveway leading to it. Some very unique features in the basement that you must see! Only 1 owner on this custom-built home!
Location
State GA
County Henry
Lake Name None
Rooms
Bedroom Description In-Law Floorplan, Master on Main, Split Bedroom Plan
Other Rooms None
Basement Boat Door, Driveway Access, Finished, Finished Bath, Full, Interior Entry
Main Level Bedrooms 3
Dining Room Open Concept, Seats 12+
Interior
Interior Features Central Vacuum, Double Vanity, Entrance Foyer, High Ceilings 9 ft Main, High Speed Internet, His and Hers Closets, Tray Ceiling(s), Vaulted Ceiling(s)
Heating Central, Heat Pump, Natural Gas
Cooling Central Air, Heat Pump
Flooring Ceramic Tile, Hardwood
Fireplaces Number 2
Fireplaces Type Basement, Factory Built, Gas Log, Gas Starter, Great Room
Window Features None
Appliance Dishwasher, Electric Cooktop, Gas Water Heater, Microwave, Refrigerator, Self Cleaning Oven
Laundry In Kitchen, Laundry Room, Main Level
Exterior
Exterior Feature None
Parking Features Attached, Garage, Garage Door Opener, Garage Faces Side, Kitchen Level, Level Driveway
Garage Spaces 3.0
Fence None
Pool None
Community Features None
Utilities Available Cable Available, Electricity Available, Natural Gas Available, Phone Available, Water Available
Waterfront Description None
View Trees/Woods, Other
Roof Type Composition
Street Surface Asphalt
Accessibility None
Handicap Access None
Porch Covered, Deck, Front Porch
Total Parking Spaces 3
Building
Lot Description Cul-De-Sac
Story Two
Foundation Brick/Mortar
Sewer Septic Tank
Water Public
Architectural Style Ranch, Traditional
Level or Stories Two
Structure Type Brick 4 Sides
New Construction No
Construction Status Resale
Schools
Elementary Schools East Lake - Henry
Middle Schools Union Grove
High Schools Union Grove
Others
Senior Community no
Restrictions false
Tax ID 118B01078000
Acceptable Financing Cash, Conventional
Listing Terms Cash, Conventional
Special Listing Condition None
Read Less

Bought with SouthSide Realtors, LLC
Get More Information




