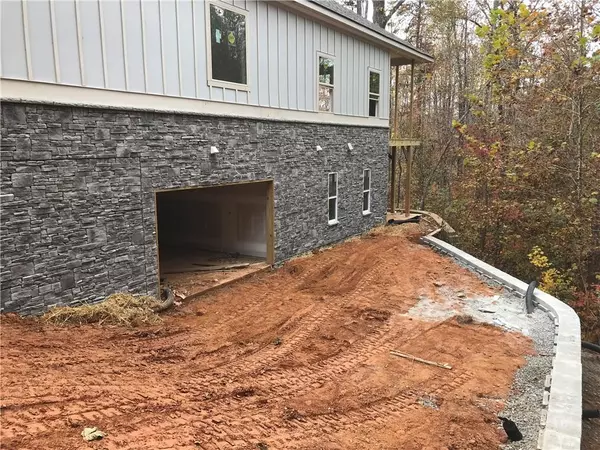For more information regarding the value of a property, please contact us for a free consultation.
342 Dawson Pointe Pkwy Dawsonville, GA 30534
Want to know what your home might be worth? Contact us for a FREE valuation!

Our team is ready to help you sell your home for the highest possible price ASAP
Key Details
Sold Price $900,000
Property Type Single Family Home
Sub Type Single Family Residence
Listing Status Sold
Purchase Type For Sale
Square Footage 5,364 sqft
Price per Sqft $167
Subdivision Dawson Pointe
MLS Listing ID 6969675
Sold Date 03/14/22
Style Craftsman
Bedrooms 5
Full Baths 4
Half Baths 1
Construction Status New Construction
HOA Fees $1,750
HOA Y/N Yes
Year Built 2021
Annual Tax Amount $473
Tax Year 2020
Lot Size 0.310 Acres
Acres 0.31
Property Description
NEW CONSTRUCTION in upscale gated lakefront community w/covered single slip boat dock available. Custom craftsman style Ranch on a full basement. 3-car front entry garage + huge 15’ x 30’ drive under golf cart garage. Home features a grand double-door front entrance w/14’ tongue and groove gable and cedar beams, open floor plan with wall of windows lining the most gorgeous treetop scenery and seasonal views of Lake Lanier, plus 18’ vaulted ceilings and exposed wood beams in Family Room, stacked stone to ceiling real wood burning fireplace with cedar beam mantle. Gourmet kitchen with quartz countertops, subway tile backsplash, huge 6’x8’ center island, solid white shaker style cabinetry, SS appliances and gas cooktop. Owners’ suite offers 10’ coffered ceilings, 8’x12’ double sliding glass doors leading to covered patio, spa-like bathroom w/dual vanity, Ello and Allo Stainless Steel Fantasy Rainfall/Waterfall Shower System, freestanding tub, big and spacious walk-in closet. Exterior of the home features 3-sides board and batten with cedar trim accents and stone water table. Nearly 2000 sqft of finished basement space including 2 bedrooms and 2-full bathrooms plus full kitchen and entertainment areas, plenty of storage, easy low maintenance landscaping, 5” engineered hardwood floors on main level, 5” LVP on basement level, 12” x 24” tiles in all bathrooms, the list just goes on and on... This is one home you do not want to miss. (Covered Boat Slip is not included in the listing price but is available for purchase at $60,000.) Great school district, Close to 400, shopping and more. Home to be completed by mid-December (weather permitting) Interior pictures are from previous build.
Location
State GA
County Dawson
Lake Name Lanier
Rooms
Bedroom Description Master on Main
Other Rooms None
Basement Daylight, Driveway Access, Exterior Entry, Finished, Partial
Main Level Bedrooms 3
Dining Room Open Concept, Seats 12+
Interior
Interior Features Beamed Ceilings, Cathedral Ceiling(s), Coffered Ceiling(s), Entrance Foyer, High Ceilings 9 ft Lower, High Ceilings 10 ft Main, Walk-In Closet(s), Wet Bar
Heating Central, Electric, Natural Gas
Cooling Ceiling Fan(s), Central Air
Flooring Carpet, Ceramic Tile, Hardwood
Fireplaces Number 1
Fireplaces Type Factory Built, Family Room, Gas Starter, Masonry
Window Features Insulated Windows
Appliance Dishwasher, Double Oven, Electric Oven, Electric Water Heater, Gas Cooktop, Microwave, Refrigerator
Laundry Laundry Room, Main Level, Mud Room
Exterior
Exterior Feature Awning(s)
Parking Features Driveway, Garage
Garage Spaces 4.0
Fence None
Pool None
Community Features Community Dock, Gated, Homeowners Assoc, Lake, Pool, Sidewalks, Street Lights, Tennis Court(s)
Utilities Available Cable Available, Electricity Available, Natural Gas Available, Phone Available, Sewer Available, Underground Utilities, Water Available
Waterfront Description Lake Front
View Lake, Other
Roof Type Composition, Shingle
Street Surface Asphalt
Accessibility None
Handicap Access None
Porch Covered, Deck, Enclosed, Patio, Screened
Total Parking Spaces 4
Building
Lot Description Borders US/State Park, Wooded
Story One
Foundation Concrete Perimeter
Sewer Public Sewer
Water Public
Architectural Style Craftsman
Level or Stories One
Structure Type Cement Siding, Stone
New Construction No
Construction Status New Construction
Schools
Elementary Schools Kilough
Middle Schools Dawson County
High Schools Dawson - Other
Others
HOA Fee Include Maintenance Grounds, Reserve Fund, Swim/Tennis
Senior Community no
Restrictions false
Tax ID 120 017 022
Special Listing Condition None
Read Less

Bought with Atlanta Fine Homes Sotheby's International
Get More Information




