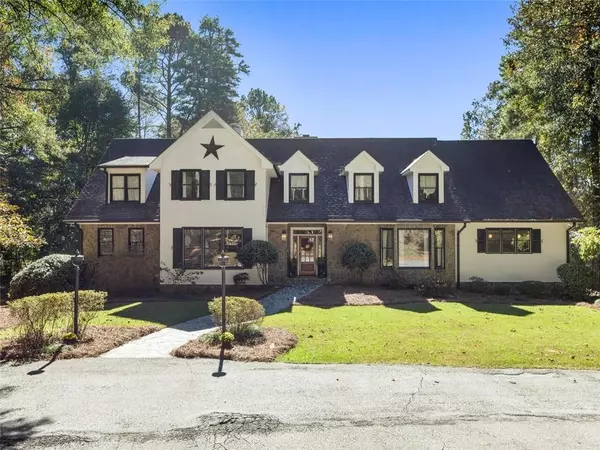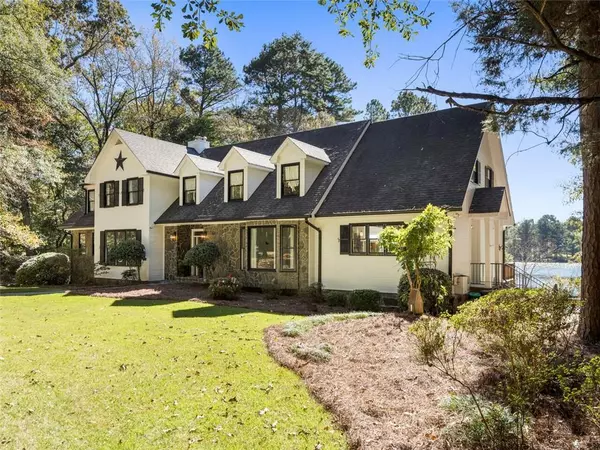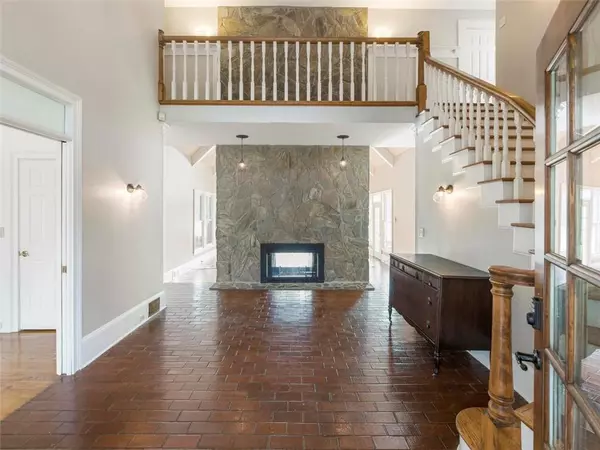For more information regarding the value of a property, please contact us for a free consultation.
1781 Smokerise E Conyers, GA 30012
Want to know what your home might be worth? Contact us for a FREE valuation!

Our team is ready to help you sell your home for the highest possible price ASAP
Key Details
Sold Price $650,000
Property Type Single Family Home
Sub Type Single Family Residence
Listing Status Sold
Purchase Type For Sale
Square Footage 4,077 sqft
Price per Sqft $159
Subdivision Smokerise East
MLS Listing ID 7000258
Sold Date 03/14/22
Style Traditional
Bedrooms 5
Full Baths 4
Half Baths 1
Construction Status Resale
HOA Y/N No
Year Built 1986
Annual Tax Amount $4,019
Tax Year 2021
Lot Size 6.750 Acres
Acres 6.75
Property Description
Absolutely amazing property in exclusive enclave on a private lake. Enjoy your own exclusive resort on a 6.75 acre estate lot. This gorgeous home with high-end, stylish updates has amazing views out of every window. Upon entering, you are greeted by a dramatic double-sided stone fireplace, soaring ceilings, and abundant natural light. The main level floorplan is perfect for entertaining and everyday living. The Family room with its cathedral beamed ceiling, walls of windows, huge stone fireplace, and views of the pool and lake is just perfect. The Kitchen is well-appointed with granite counters, stainless appliances, and plenty of cabinetry for storage. It is open to the Breakfast room that looks out onto the deck and the lake beyond. The separate Dining room with built-in buffet and sitting room with a wood-burning fireplace both have floor to ceiling windows. The Primary suite is a treat with its wood-paneled wall, separate deck, custom closet system, and spacious bath. The Guest bedroom with its own full bath and a hall powder bath are on this level as well. A sweeping curved staircase leads upstairs where there are three large bedrooms, two full baths, plus a Bonus room that could easily be another bedroom with the addition of a closet. Tons of storage throughout. The full, walk-out, daylight basement is stubbed for a bath. It can be finished out or used for a workshop/gym/extra storage. The backyard offers the most in outdoor living: in addition to direct, easy access to the lake, there is an in-ground pool, a covered patio, multiple decks, the perfect spot for a firepit, and plenty of grass for play. This property has it all!
Location
State GA
County Rockdale
Lake Name Other
Rooms
Bedroom Description Master on Main, Split Bedroom Plan
Other Rooms Outbuilding, Pergola, Shed(s)
Basement Bath/Stubbed, Daylight, Driveway Access, Exterior Entry, Interior Entry, Unfinished
Main Level Bedrooms 2
Dining Room Seats 12+, Separate Dining Room
Interior
Interior Features Beamed Ceilings, Double Vanity, Entrance Foyer 2 Story, High Ceilings 9 ft Main, Vaulted Ceiling(s), Walk-In Closet(s), Other
Heating Central, Zoned
Cooling Ceiling Fan(s), Central Air, Zoned, Other
Flooring Carpet, Ceramic Tile, Hardwood
Fireplaces Number 2
Fireplaces Type Double Sided, Family Room, Living Room, Masonry
Window Features None
Appliance Dishwasher, Disposal, Double Oven, Gas Cooktop, Microwave, Refrigerator
Laundry Laundry Room, Main Level
Exterior
Exterior Feature Private Front Entry, Private Rear Entry, Private Yard, Storage, Other
Parking Features Attached, Drive Under Main Level, Driveway, Garage, Garage Faces Side, Level Driveway, Storage
Garage Spaces 2.0
Fence Back Yard, Wood
Pool In Ground, Vinyl
Community Features Lake, Near Schools, Near Shopping, Street Lights
Utilities Available Cable Available, Electricity Available, Natural Gas Available, Phone Available, Water Available
Waterfront Description Lake Front
View Lake, Pool, Trees/Woods
Roof Type Composition
Street Surface Asphalt
Accessibility None
Handicap Access None
Porch Covered, Deck, Side Porch
Total Parking Spaces 2
Private Pool true
Building
Lot Description Back Yard, Front Yard, Lake/Pond On Lot, Landscaped, Private
Story Three Or More
Foundation Concrete Perimeter
Sewer Septic Tank
Water Public
Architectural Style Traditional
Level or Stories Three Or More
Structure Type Frame
New Construction No
Construction Status Resale
Schools
Elementary Schools House
Middle Schools Conyers
High Schools Rockdale County
Others
Senior Community no
Restrictions false
Tax ID 0170010034
Special Listing Condition None
Read Less

Bought with Sage Real Estate Advisors, LLC.
Get More Information




