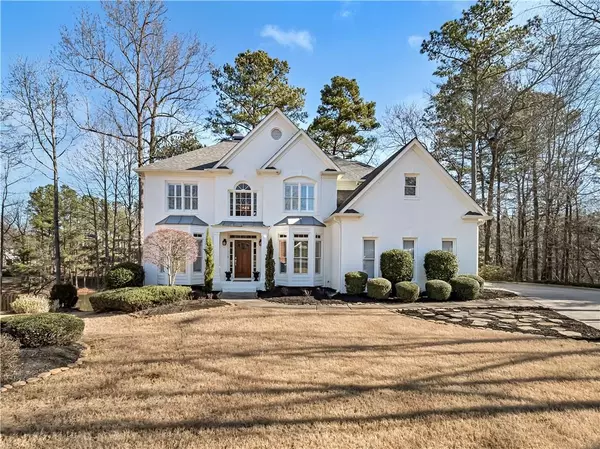For more information regarding the value of a property, please contact us for a free consultation.
5240 Orchard CT Cumming, GA 30040
Want to know what your home might be worth? Contact us for a FREE valuation!

Our team is ready to help you sell your home for the highest possible price ASAP
Key Details
Sold Price $780,000
Property Type Single Family Home
Sub Type Single Family Residence
Listing Status Sold
Purchase Type For Sale
Square Footage 4,996 sqft
Price per Sqft $156
Subdivision Castlebrooke
MLS Listing ID 7001410
Sold Date 03/16/22
Style Traditional
Bedrooms 4
Full Baths 3
Half Baths 1
Construction Status Resale
HOA Fees $660
HOA Y/N Yes
Year Built 1999
Annual Tax Amount $5,143
Tax Year 2021
Lot Size 0.390 Acres
Acres 0.39
Property Description
Fish from your backyard! Lovely white painted brick, updated home with 150+ feet of stocked pond shoreline as your view and backyard. Designer updates throughout home. Perfect home office set up with faux brick wall w/ black metal/glass french doors and view to the front yard. Tons of outdoor entertainment space - two large trex decks, flagstone firepit, flat front yard, fenced backyard for kids/dogs, turf backyard for easy pet maintenance, stairs down to the pond. Hardwoods refinished in popular light color Sept 2021, newly remodeled secondary bathrooms all with quartz, added millwork throughout. White kitchen cabinets, large contrast island with seating, SS appliances, pantry and large eat in area. New AC system Aug 2022. Exterior painted and updated 2019.
Location
State GA
County Forsyth
Lake Name None
Rooms
Bedroom Description Oversized Master, Sitting Room
Other Rooms Kennel/Dog Run
Basement Bath/Stubbed, Daylight, Exterior Entry, Finished
Dining Room Butlers Pantry, Separate Dining Room
Interior
Interior Features Bookcases, Central Vacuum, Entrance Foyer 2 Story, High Ceilings 9 ft Main, High Ceilings 9 ft Upper, High Speed Internet, Tray Ceiling(s), Walk-In Closet(s)
Heating Central
Cooling Central Air
Flooring Carpet, Hardwood
Fireplaces Number 2
Fireplaces Type Basement, Family Room, Gas Starter
Window Features Plantation Shutters
Appliance Dishwasher, Disposal, Double Oven, Dryer, Gas Cooktop, Gas Oven, Microwave, Refrigerator, Self Cleaning Oven, Washer
Laundry Lower Level
Exterior
Exterior Feature Balcony
Parking Features Garage
Garage Spaces 2.0
Fence Back Yard
Pool None
Community Features Clubhouse, Homeowners Assoc, Near Schools, Near Trails/Greenway, Playground, Pool, Street Lights, Tennis Court(s)
Utilities Available Underground Utilities
Waterfront Description Pond
View Water
Roof Type Composition, Shingle
Street Surface Asphalt
Accessibility None
Handicap Access None
Porch Covered, Deck, Rear Porch, Side Porch, Wrap Around
Total Parking Spaces 2
Building
Lot Description Back Yard, Cul-De-Sac, Front Yard, Lake/Pond On Lot, Landscaped, Sloped
Story Three Or More
Foundation Concrete Perimeter
Sewer Public Sewer
Water Public
Architectural Style Traditional
Level or Stories Three Or More
Structure Type Brick Front, Cement Siding
New Construction No
Construction Status Resale
Schools
Elementary Schools George W. Whitlow
Middle Schools Otwell
High Schools Forsyth Central
Others
HOA Fee Include Maintenance Grounds, Reserve Fund, Swim/Tennis
Senior Community no
Restrictions false
Tax ID 103 136
Ownership Fee Simple
Acceptable Financing Cash, Conventional
Listing Terms Cash, Conventional
Special Listing Condition None
Read Less

Bought with Singh Realty, LLC
Get More Information




