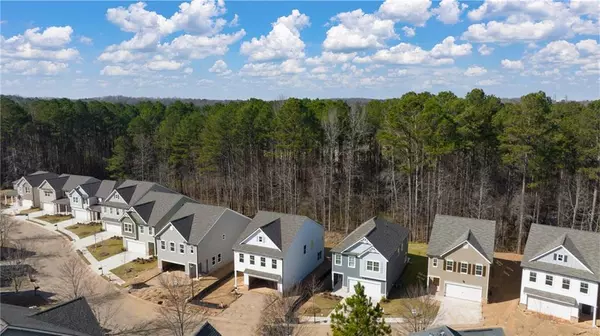For more information regarding the value of a property, please contact us for a free consultation.
421 Burgundy TER Atlanta, GA 30354
Want to know what your home might be worth? Contact us for a FREE valuation!

Our team is ready to help you sell your home for the highest possible price ASAP
Key Details
Sold Price $449,990
Property Type Single Family Home
Sub Type Single Family Residence
Listing Status Sold
Purchase Type For Sale
Subdivision Browns Mill Walk Vineyards
MLS Listing ID 6987088
Sold Date 03/15/22
Style Contemporary/Modern, Traditional
Bedrooms 3
Full Baths 2
Half Baths 1
Construction Status Under Construction
HOA Y/N No
Year Built 2021
Tax Year 2021
Property Description
ONLY "4" HOMESITES REMAINING AT THE VINEYARDS - Lot 15 Beautiful WYNBROOKE F Floor Plan - 3 BR's, 2.5 BA's - HOTTEST SELLING SINGLE FAMILY HOMES IN ATLANTA - Approx. 2,235 SQ. FT. This Homesite Won't Disappoint - Featuring - Amazing Open Concept Living...Walk into Your Foyer w/Crown Molding & Trim. Separate Formal Dining Room/Home Office on the Main. Modern Gourmet Kitchen with Beautiful 42in White Cabinets w/Crown, Granite C-Tops, Tiled Backsplash, Moen Faucets, SS Appliances, Mudroom & Storage Room, Walk-In Pantry, Recessed Lighting with 9 Feet Ceilings Opens to the Family Room with Fireplace and Build-Ins. 2nd Floor - Oversized Master Bedroom w/Sitting Area, Boasts Trey Ceiling - Double Vanity, with HUGE Walk-In Closet (Fit for a Queen or King). Nice Size Secondary Bedrooms with Great Closet Space. Laundry Room....Act Now and Secure this Beautiful Contemporary Home with Tons of Space. Auto - 2 Car Auto Garage, Private Patio - A Huge Backyard Fit for Entertaining on a Cul-de-Sac Lot. Call for Buyer Incentives.
Location
State GA
County Fulton
Lake Name None
Rooms
Bedroom Description Oversized Master
Other Rooms None
Basement None
Dining Room Separate Dining Room
Interior
Interior Features Disappearing Attic Stairs, Double Vanity, Entrance Foyer, High Ceilings 9 ft Lower, High Ceilings 9 ft Main, High Ceilings 9 ft Upper, Tray Ceiling(s), Walk-In Closet(s)
Heating Electric, Forced Air, Zoned
Cooling Ceiling Fan(s), Central Air, Other, Zoned
Flooring Carpet
Fireplaces Number 1
Fireplaces Type Factory Built, Family Room
Window Features Insulated Windows
Appliance Dishwasher, Disposal, Microwave
Laundry Laundry Room, Upper Level
Exterior
Exterior Feature Other
Parking Features Attached, Garage, Garage Door Opener
Garage Spaces 2.0
Fence None
Pool None
Community Features None
Utilities Available Underground Utilities
Waterfront Description None
View Other
Roof Type Composition
Street Surface Asphalt
Accessibility None
Handicap Access None
Porch None
Total Parking Spaces 2
Building
Lot Description Cul-De-Sac, Level, Other
Story Two
Foundation Slab
Sewer Public Sewer
Water Public
Architectural Style Contemporary/Modern, Traditional
Level or Stories Two
Structure Type Cement Siding
New Construction No
Construction Status Under Construction
Schools
Elementary Schools Joseph Humphries
Middle Schools Crawford Long
High Schools South Atlanta
Others
Senior Community no
Restrictions false
Tax ID 14 0036 LL1958
Ownership Other
Financing no
Special Listing Condition None
Read Less

Bought with Virtual Properties Realty.com
Get More Information




