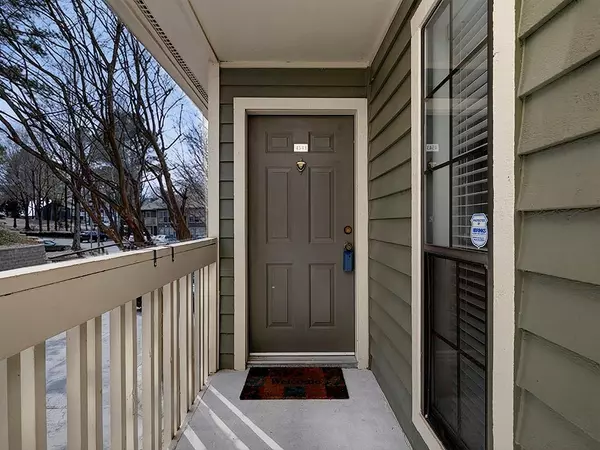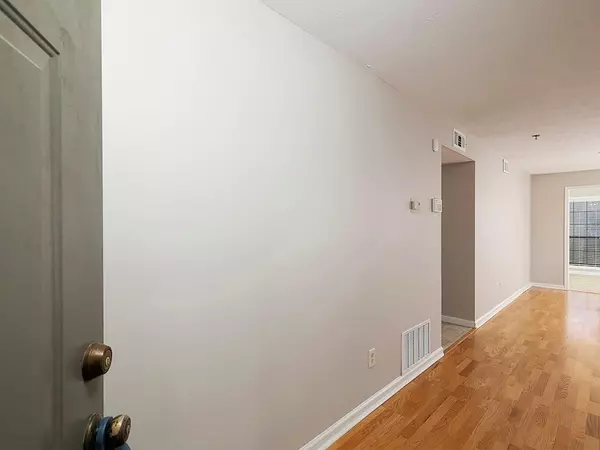For more information regarding the value of a property, please contact us for a free consultation.
4543 Vinings Central Trce SE #89 Atlanta, GA 30339
Want to know what your home might be worth? Contact us for a FREE valuation!

Our team is ready to help you sell your home for the highest possible price ASAP
Key Details
Sold Price $225,000
Property Type Condo
Sub Type Condominium
Listing Status Sold
Purchase Type For Sale
Square Footage 1,350 sqft
Price per Sqft $166
Subdivision Vinings Central
MLS Listing ID 7004725
Sold Date 03/18/22
Style Mid-Rise (up to 5 stories)
Bedrooms 2
Full Baths 2
Construction Status Resale
HOA Fees $460
HOA Y/N Yes
Year Built 1986
Annual Tax Amount $358
Tax Year 2021
Property Description
Immaculate 2 bedroom, 2 bathroom condo located in a gated community in Vinings. Open concept features large living room area with beautiful hard wood floors throughout, natural wood burning fire place with built in shelves. Kitchen with granite countertops and breakfast bar opens into the dining area and view to family room. Kitchen also includes a breakfast area which is a rare find and is one of the largest floor plans in this community. Oversized bedrooms with large walk-in closet and full bathrooms. Gorgeous sunroom with great natural light can be used for a home office with a scenic view of the outdoor woods. Entire unit has brand new paint and is absolutely move in ready. Amenities include pool, tennis, fitness center, car wash/vacuum, all exterior maintenance, gated community, water & trash. Vinings Central is a gated swim/tennis community minutes to EVERYTHING! It's the best of living INSIDE THE PERIMETER & affordable. PRIME LOCATION, offering the walkability of city living w/ easy access to shopping, dining, walking trails and more. Close to I285, I75, The Battery, Downtown Vinings, Smyrna Market Square and West Village. Amazing home, excellent location, wonderful neighborhood and move in ready. What more can you ask for? Come and see it for yourself and don't miss out!
Location
State GA
County Cobb
Lake Name None
Rooms
Bedroom Description Master on Main, Roommate Floor Plan
Other Rooms None
Basement None
Main Level Bedrooms 2
Dining Room Open Concept
Interior
Interior Features Bookcases, Walk-In Closet(s)
Heating Central
Cooling Central Air
Flooring Carpet, Hardwood
Fireplaces Number 1
Fireplaces Type Gas Starter, Living Room
Window Features None
Appliance Dishwasher, Disposal, Dryer, Electric Oven, Gas Cooktop, Gas Oven, Refrigerator, Washer
Laundry In Hall, Laundry Room
Exterior
Exterior Feature Balcony, Tennis Court(s)
Garage Parking Lot
Fence None
Pool In Ground
Community Features Gated, Homeowners Assoc, Near Schools, Near Shopping, Near Trails/Greenway, Pool, Restaurant, Tennis Court(s)
Utilities Available Cable Available, Electricity Available, Natural Gas Available, Phone Available, Sewer Available, Water Available
Waterfront Description None
View Trees/Woods
Roof Type Composition
Street Surface None
Accessibility None
Handicap Access None
Porch Covered, Deck
Private Pool true
Building
Lot Description Level, Wooded
Story One
Foundation Concrete Perimeter
Sewer Public Sewer
Water Public
Architectural Style Mid-Rise (up to 5 stories)
Level or Stories One
Structure Type Cedar
New Construction No
Construction Status Resale
Schools
Elementary Schools Nickajack
Middle Schools Campbell
High Schools Campbell
Others
HOA Fee Include Maintenance Structure, Maintenance Grounds, Pest Control, Reserve Fund, Swim/Tennis, Termite, Trash
Senior Community no
Restrictions true
Tax ID 17083501040
Ownership Condominium
Financing no
Special Listing Condition None
Read Less

Bought with Georgia Realty Brokers International Corporation
Get More Information




