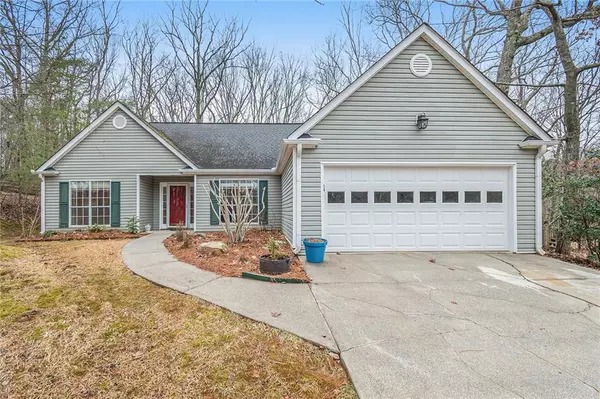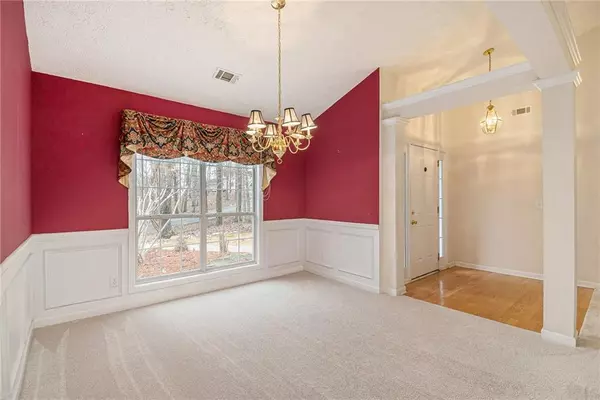For more information regarding the value of a property, please contact us for a free consultation.
106 Abnaki CT Waleska, GA 30183
Want to know what your home might be worth? Contact us for a FREE valuation!

Our team is ready to help you sell your home for the highest possible price ASAP
Key Details
Sold Price $315,000
Property Type Single Family Home
Sub Type Single Family Residence
Listing Status Sold
Purchase Type For Sale
Square Footage 1,900 sqft
Price per Sqft $165
Subdivision Lake Arrowhead
MLS Listing ID 7003445
Sold Date 03/21/22
Style Ranch
Bedrooms 3
Full Baths 2
Construction Status Resale
HOA Fees $2,268
HOA Y/N Yes
Originating Board First Multiple Listing Service
Year Built 1998
Annual Tax Amount $597
Tax Year 2021
Lot Size 0.363 Acres
Acres 0.3628
Property Description
Well-maintained RANCH in Lake Arrowhead! Relax and unwind in an all-season sunroom overlooking a private, wooded backdrop. A smart design opens the main living area, connecting the vaulted family room and dining areas. Choose to use the sunroom, breakfast nook, or dining room for daily use or entertaining. A clean kitchen with stainless steel appliances, warm cabinetry, and a pantry. Spacious Primary Suite with tray ceiling, dual vanity, separate shower, soaking tub, and walk-in closet. Two secondary bedrooms share a full bath. Laundry/Mudroom off the two-garage for an easy drop zone. Large open-air deck for grilling. Outbuilding for lawn equipment and storage. Located near Lake Arrowhead's main gate. Amenities include golf, clubhouse, restaurant, boating, marina, pools, tennis & pickleball courts, parks, playgrounds, trails, and one of Georgia's cleanest crystal clear lakes! Nearby Canton for local shopping. One hour north of Atlanta. Great home ready for your personal touches!
Location
State GA
County Cherokee
Lake Name Arrowhead
Rooms
Bedroom Description Master on Main,Oversized Master
Other Rooms Outbuilding
Basement None
Main Level Bedrooms 3
Dining Room Open Concept, Separate Dining Room
Interior
Interior Features Double Vanity, Entrance Foyer, High Speed Internet, Tray Ceiling(s), Vaulted Ceiling(s), Walk-In Closet(s)
Heating Heat Pump
Cooling Ceiling Fan(s), Heat Pump
Flooring Carpet, Vinyl
Fireplaces Number 1
Fireplaces Type Family Room, Gas Log
Window Features Shutters
Appliance Dishwasher, Electric Range, Microwave, Refrigerator, Self Cleaning Oven
Laundry Main Level, Mud Room
Exterior
Exterior Feature None
Parking Features Driveway, Garage, Garage Faces Front, Kitchen Level
Garage Spaces 2.0
Fence None
Pool None
Community Features Clubhouse, Community Dock, Fishing, Gated, Golf, Homeowners Assoc, Lake, Marina, Pickleball, Pool, Restaurant, Tennis Court(s)
Utilities Available Cable Available, Electricity Available, Natural Gas Available, Phone Available, Sewer Available, Water Available
Waterfront Description None
View Mountain(s), Trees/Woods
Roof Type Composition
Street Surface Asphalt
Accessibility None
Handicap Access None
Porch Enclosed, Glass Enclosed, Patio
Private Pool false
Building
Lot Description Back Yard, Level, Wooded
Story One
Foundation Slab
Sewer Other
Water Private
Architectural Style Ranch
Level or Stories One
Structure Type Vinyl Siding
New Construction No
Construction Status Resale
Schools
Elementary Schools R.M. Moore
Middle Schools Teasley
High Schools Cherokee
Others
HOA Fee Include Swim,Tennis
Senior Community no
Restrictions false
Tax ID 22N18 262
Special Listing Condition None
Read Less

Bought with Southern Classic Realtors
Get More Information




