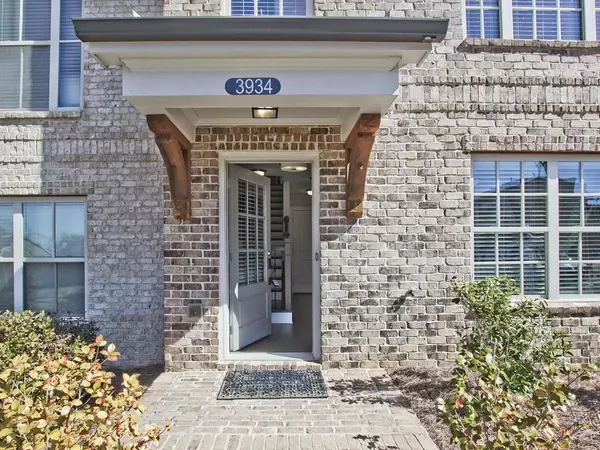For more information regarding the value of a property, please contact us for a free consultation.
3934 Faircrest WALK Suwanee, GA 30024
Want to know what your home might be worth? Contact us for a FREE valuation!

Our team is ready to help you sell your home for the highest possible price ASAP
Key Details
Sold Price $515,000
Property Type Townhouse
Sub Type Townhouse
Listing Status Sold
Purchase Type For Sale
Square Footage 2,174 sqft
Price per Sqft $236
Subdivision The Enclave At Suwanee Station
MLS Listing ID 7007590
Sold Date 03/21/22
Style Townhouse, Traditional
Bedrooms 3
Full Baths 3
Half Baths 1
Construction Status Resale
HOA Fees $3,000
HOA Y/N Yes
Year Built 2017
Annual Tax Amount $5,200
Tax Year 2021
Lot Size 2,178 Sqft
Acres 0.05
Property Description
Gorgeous END UNIT townhouse with amazing green space at The Enclave at Suwanee Station! Spacious, open concept living with beautiful hardwood floors throughout. Versatile sunroom that can be used as an office, reading room or expanding the living room. Light filled living room with floor to ceiling fireplace. Modern kitchen with view to the living room and must have island and SS Appliances. Luxurious owner's suite with tray ceiling, walk-in closet, spacious tile shower with frameless glass doors, separate soaking tub, and marble vanity. Terrace level room with private bath, great for the 3rd bedroom, teen suite/office/exercise room. The end unit includes washer, dryer and refrigerator making this the perfect move in ready home! Walk to all the neighborhood amenities include a large swimming pool, splash pad, tennis courts, pickleball courts, playground, and clubhouse with exercise room. Walking distance to Fresh Market, La Belle Vie Kitchen, and other shops and restaurants. Convenient to Peachtree Industrial Blvd, I-85, and Suwanee Town Center.
Location
State GA
County Gwinnett
Lake Name None
Rooms
Bedroom Description Roommate Floor Plan, Split Bedroom Plan
Other Rooms None
Basement None
Dining Room Great Room, Open Concept
Interior
Interior Features Cathedral Ceiling(s), Disappearing Attic Stairs, Double Vanity, Entrance Foyer, High Ceilings 9 ft Main, High Ceilings 9 ft Upper, High Speed Internet, Low Flow Plumbing Fixtures, Tray Ceiling(s), Walk-In Closet(s), Other
Heating Central, Forced Air, Natural Gas, Zoned
Cooling Ceiling Fan(s), Central Air, Zoned
Flooring Carpet, Ceramic Tile, Hardwood
Fireplaces Number 1
Fireplaces Type Factory Built, Gas Log, Gas Starter, Great Room
Window Features Insulated Windows
Appliance Dishwasher, Disposal, Dryer, Gas Range, Gas Water Heater, Microwave, Refrigerator, Washer
Laundry Laundry Room, Upper Level
Exterior
Exterior Feature Balcony, Private Front Entry
Parking Features Attached, Covered, Garage, Garage Door Opener, Garage Faces Rear, Level Driveway
Garage Spaces 2.0
Fence None
Pool None
Community Features Clubhouse, Fitness Center, Homeowners Assoc, Near Schools, Near Shopping, Near Trails/Greenway, Playground, Pool, Restaurant, Sidewalks, Street Lights, Tennis Court(s)
Utilities Available Cable Available, Electricity Available, Natural Gas Available, Water Available
Waterfront Description None
View Other
Roof Type Composition
Street Surface Paved
Accessibility None
Handicap Access None
Porch Deck, Rear Porch
Total Parking Spaces 2
Building
Lot Description Corner Lot, Front Yard, Landscaped, Level
Story Three Or More
Foundation Slab
Sewer Public Sewer
Water Public
Architectural Style Townhouse, Traditional
Level or Stories Three Or More
Structure Type Brick 3 Sides, Cement Siding
New Construction No
Construction Status Resale
Schools
Elementary Schools Burnette
Middle Schools Hull
High Schools Peachtree Ridge
Others
HOA Fee Include Maintenance Structure, Maintenance Grounds, Swim/Tennis, Termite, Trash
Senior Community no
Restrictions true
Tax ID R7208 269
Ownership Fee Simple
Financing yes
Special Listing Condition None
Read Less

Bought with BHGRE Metro Brokers
Get More Information




