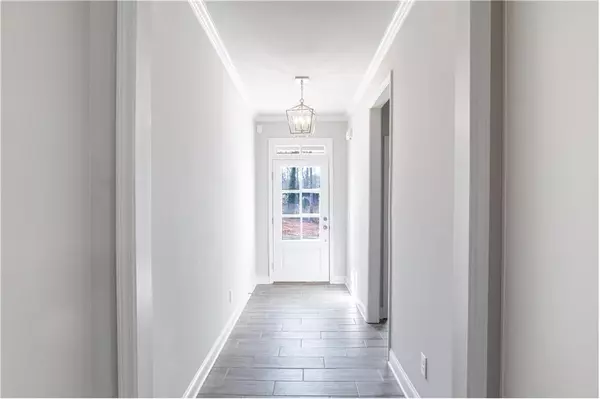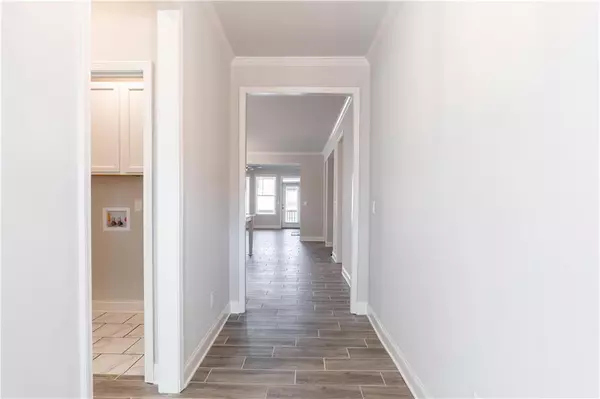For more information regarding the value of a property, please contact us for a free consultation.
2308 Tumnus Trail SW Marietta, GA 30064
Want to know what your home might be worth? Contact us for a FREE valuation!

Our team is ready to help you sell your home for the highest possible price ASAP
Key Details
Sold Price $442,500
Property Type Single Family Home
Sub Type Single Family Residence
Listing Status Sold
Purchase Type For Sale
Square Footage 1,922 sqft
Price per Sqft $230
Subdivision Pevensie Preserve
MLS Listing ID 7000847
Sold Date 03/22/22
Style Ranch, Traditional
Bedrooms 3
Full Baths 3
Construction Status New Construction
HOA Fees $175
HOA Y/N Yes
Year Built 2022
Annual Tax Amount $898
Tax Year 2021
Property Description
Luxury Living in West Marietta! Conveniently located ranch style home featuring care free living and the finest finishes. Classic tile flooring in the foyer, gourmet kitchen, family room. Level 5 quarts that you see in million dollar homes. Large extended island w/farm sink, upgraded appliance package - DBL ovens, cooktop, microwave, vent hood. Open concept to large family/dining room for spacious living and large family gatherings. Owners suite is on main floor w/2 more bedrooms and 3 full baths. Owners bath super shower w/body sprayers and long sitting bench, vertical 'marble look' tile, granite counters, double vanities, huge walk in closet, privacy frosted windows. Instant hot water circulation pump. The guest bathrooms also feature granite countertops and classic tile. There is a covered, private, screened in back patio w/private view. This gated 55+ community offers a dog park, community garden, club house (to be completed later this year), trash pick up, lawn maintenance, and irrigation system included in the HOA fee. Welcome home to elegant living in Pevensie Preserve!
Location
State GA
County Cobb
Lake Name None
Rooms
Bedroom Description Master on Main
Other Rooms None
Basement None
Main Level Bedrooms 3
Dining Room Open Concept, Seats 12+
Interior
Interior Features Double Vanity, Entrance Foyer, High Ceilings 9 ft Main, Permanent Attic Stairs, Tray Ceiling(s), Walk-In Closet(s)
Heating Central, Natural Gas, Zoned
Cooling Ceiling Fan(s), Central Air, Zoned
Flooring Carpet, Ceramic Tile
Fireplaces Number 1
Fireplaces Type Family Room, Gas Log
Window Features Insulated Windows
Appliance Dishwasher, Disposal, Double Oven, Gas Cooktop, Gas Oven, Gas Water Heater, Microwave, Range Hood
Laundry In Hall, Laundry Room, Main Level, Mud Room
Exterior
Exterior Feature Rain Gutters, Other
Garage Attached, Driveway, Garage, Garage Door Opener, Garage Faces Front, Kitchen Level
Garage Spaces 2.0
Fence None
Pool None
Community Features Clubhouse, Dog Park, Gated, Homeowners Assoc, Near Schools, Near Shopping, Sidewalks, Street Lights, Other
Utilities Available Cable Available, Electricity Available, Natural Gas Available, Phone Available, Sewer Available, Underground Utilities, Water Available
Waterfront Description None
View Rural
Roof Type Composition
Street Surface Asphalt
Accessibility None
Handicap Access None
Porch Covered, Enclosed, Patio, Screened
Total Parking Spaces 2
Building
Lot Description Back Yard, Cul-De-Sac, Front Yard, Landscaped, Zero Lot Line
Story One
Foundation Slab
Sewer Public Sewer
Water Public
Architectural Style Ranch, Traditional
Level or Stories One
Structure Type Brick Front, Cement Siding
New Construction No
Construction Status New Construction
Schools
Elementary Schools Hollydale
Middle Schools Smitha
High Schools Osborne
Others
HOA Fee Include Maintenance Grounds, Trash
Senior Community yes
Restrictions true
Tax ID 19069300550
Acceptable Financing Cash, Conventional
Listing Terms Cash, Conventional
Special Listing Condition None
Read Less

Bought with RE/MAX Metro Atlanta
Get More Information




