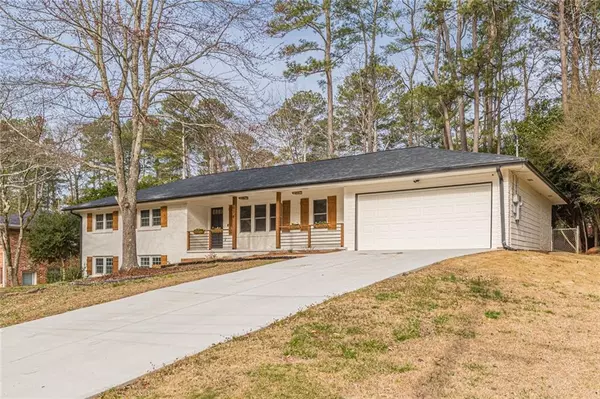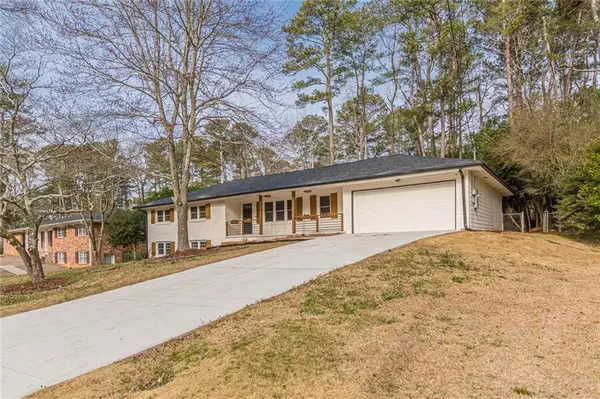For more information regarding the value of a property, please contact us for a free consultation.
3076 Mccully DR NE Atlanta, GA 30345
Want to know what your home might be worth? Contact us for a FREE valuation!

Our team is ready to help you sell your home for the highest possible price ASAP
Key Details
Sold Price $700,000
Property Type Single Family Home
Sub Type Single Family Residence
Listing Status Sold
Purchase Type For Sale
Square Footage 2,487 sqft
Price per Sqft $281
Subdivision Randolph Estates
MLS Listing ID 6993020
Sold Date 03/24/22
Style Ranch
Bedrooms 4
Full Baths 3
Half Baths 1
Construction Status Updated/Remodeled
HOA Y/N No
Year Built 1962
Annual Tax Amount $6,878
Tax Year 2021
Lot Size 0.400 Acres
Acres 0.4
Property Description
Move-in ready open plan 1960's RANCH fully renovated in 2020. New roof, new windows, new HVAC, new hot water heater, new plumbing&electrical, custom beamed vaulted living/kitchen/dining room, new half bath & new laundry/mud room off the kitchen. The large open living/family room area features built-in electrical fireplace. The gorgeous modern kitchen has quartz counters, SS appliances, oversized island, walk-in pantry and extra storage. The Master bedroom includes a spacious spa-like bath with dual vanities and ample counter space, separate soaking tub and large frameless glass walk-in shower. The other 2 bedrooms are full of light and share the new full bathdroom. The large basement has natural light and independent entrance. It has been redesigned and finished. It includes one bedroom, one full bathroom , plenty of extra space for homeoffice/den/bonus/storage , new LVP flooring and utility room. The open front yard has new driveway and new two car garage. The backyard is very spacious, flat and has plenty of space for a pool. A new red gorgeous SHED has been added for the enjoyment of a handy man or an artist or a gymnastic. LOCATION is STRATEGIC, close to CDC, EMORY, quick access to HW 285 & 85, malls , restaurants and shops. Twin Lakes Swim & Tennis Club is optional. WILL GO FAST!!
Location
State GA
County Dekalb
Lake Name None
Rooms
Bedroom Description Master on Main, Roommate Floor Plan
Other Rooms None
Basement Daylight, Exterior Entry, Finished, Finished Bath, Full
Main Level Bedrooms 3
Dining Room Great Room, Open Concept
Interior
Interior Features Beamed Ceilings, Cathedral Ceiling(s), Double Vanity, High Speed Internet, Vaulted Ceiling(s), Walk-In Closet(s)
Heating Central, Forced Air, Natural Gas, Zoned
Cooling Central Air, Heat Pump, Zoned
Flooring Hardwood
Fireplaces Number 1
Fireplaces Type Factory Built, Family Room
Window Features Insulated Windows
Appliance Dishwasher, Disposal, Dryer, Gas Oven, Gas Range, Gas Water Heater, Range Hood, Refrigerator, Washer
Laundry In Hall, Laundry Room, Main Level, Mud Room
Exterior
Exterior Feature Garden, Storage
Garage Garage, Garage Faces Front
Garage Spaces 2.0
Fence Back Yard, Chain Link
Pool None
Community Features Near Shopping, Near Trails/Greenway, Park, Street Lights
Utilities Available Cable Available, Electricity Available, Natural Gas Available, Phone Available, Sewer Available, Underground Utilities, Water Available
Waterfront Description None
View City
Roof Type Composition
Street Surface Asphalt
Accessibility None
Handicap Access None
Porch Front Porch, Patio
Total Parking Spaces 2
Building
Lot Description Back Yard, Front Yard, Landscaped, Level
Story One
Foundation None
Sewer Public Sewer
Water Public
Architectural Style Ranch
Level or Stories One
Structure Type Brick 4 Sides
New Construction No
Construction Status Updated/Remodeled
Schools
Elementary Schools Henderson Mill
Middle Schools Henderson - Dekalb
High Schools Lakeside - Dekalb
Others
Senior Community no
Restrictions false
Tax ID 18 208 15 012
Ownership Fee Simple
Financing no
Special Listing Condition None
Read Less

Bought with Atlanta Fine Homes Sotheby's International
Get More Information




