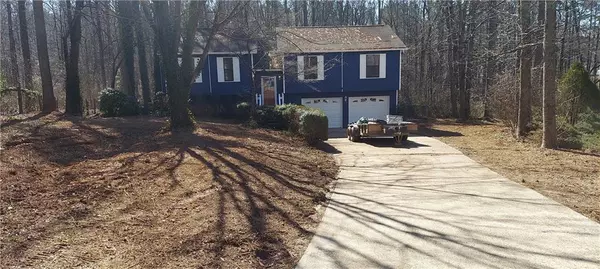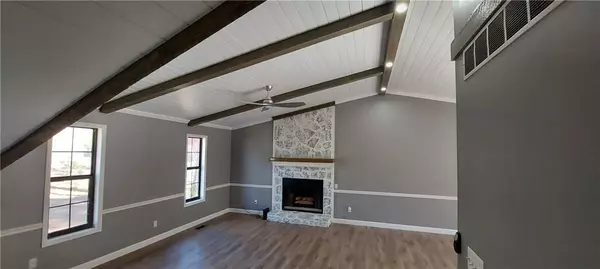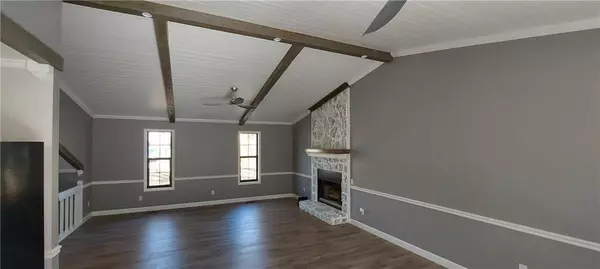For more information regarding the value of a property, please contact us for a free consultation.
3665 Daylon DR Cumming, GA 30028
Want to know what your home might be worth? Contact us for a FREE valuation!

Our team is ready to help you sell your home for the highest possible price ASAP
Key Details
Sold Price $388,000
Property Type Single Family Home
Sub Type Single Family Residence
Listing Status Sold
Purchase Type For Sale
Square Footage 1,360 sqft
Price per Sqft $285
Subdivision Hill Top
MLS Listing ID 7002810
Sold Date 03/17/22
Style Ranch,Rustic
Bedrooms 3
Full Baths 2
Construction Status Resale
HOA Y/N No
Originating Board First Multiple Listing Service
Year Built 1986
Annual Tax Amount $2,537
Tax Year 2021
Lot Size 1.020 Acres
Acres 1.02
Property Description
Excellent opportunity to get a newly refurbished raised ranch style home on a full basement for a terrific price! Cul-de-sac lot location in a small quite neighborhood. Newly laid laminate flooring with the look of hardwood. Ship-lap ceiling treatment throughout. All bedrooms have new ceiling fans. Vaulted family room with ship-lap ceiling, rustic wood beams, and stone washed fireplace. The bathrooms have been updated with modern vanities. The private Master bath has a large soaking tub. The kitchen looks to the open family room and dining area. The kitchen cabinets have been freshly painted. The kitchen sink overlooks the private wooded back yard. The back yard is large and has a flat area for kids to play and pets to run. Huge freshly finished double-decks in the back overlook the wooded & fenced one acre lot. The unfinished basement has newly painted floors and room for expansion for a potential in-law suite. The house is set up to have the laundry up/down or both! The garage is deep enough to park larger vehicles or recreational items. Great, top rated, Forsyth county schools - West Forsyth High. A new convenience store and new Publix grocery store under construction very nearby. Easy access to GA Hwy 20. The investor/owner/seller rented out this property previously and has never lived there. No HOA. Perfect for investor or home owner. The front of the house faces North. "Highest and Best" offers will be reviewed until Thursday 2/17/2022 at 7pm. Please leave your offer open for acceptance until noon on Friday 2/18/2022.
Location
State GA
County Forsyth
Lake Name None
Rooms
Bedroom Description Master on Main
Other Rooms None
Basement Daylight, Driveway Access, Exterior Entry, Full, Unfinished
Main Level Bedrooms 3
Dining Room Open Concept
Interior
Interior Features Beamed Ceilings, Cathedral Ceiling(s), Entrance Foyer, High Ceilings 9 ft Main, Vaulted Ceiling(s)
Heating Central, Forced Air, Natural Gas
Cooling Ceiling Fan(s), Central Air
Flooring Hardwood, Laminate
Fireplaces Number 1
Fireplaces Type Family Room, Great Room
Window Features Double Pane Windows,Insulated Windows,Storm Shutters
Appliance Dishwasher, Electric Range, Gas Water Heater, Microwave
Laundry In Basement, In Hall
Exterior
Exterior Feature Private Front Entry, Private Rear Entry, Private Yard, Rain Gutters, Rear Stairs
Parking Features Garage, Garage Faces Front
Garage Spaces 2.0
Fence Back Yard, Chain Link
Pool None
Community Features Near Schools, Near Shopping
Utilities Available Cable Available, Electricity Available, Natural Gas Available, Phone Available, Underground Utilities, Water Available
Waterfront Description None
View Trees/Woods
Roof Type Composition,Ridge Vents,Shingle
Street Surface Asphalt,Paved
Accessibility None
Handicap Access None
Porch Deck, Front Porch
Private Pool false
Building
Lot Description Back Yard, Cul-De-Sac, Front Yard, Private, Wooded
Story One
Foundation Block, Concrete Perimeter
Sewer Septic Tank
Water Public
Architectural Style Ranch, Rustic
Level or Stories One
Structure Type Cedar,Stone
New Construction No
Construction Status Resale
Schools
Elementary Schools Sawnee
Middle Schools Liberty - Forsyth
High Schools West Forsyth
Others
Senior Community no
Restrictions false
Tax ID 031 098
Special Listing Condition None
Read Less

Bought with Property Sellutions, LLC.
Get More Information




