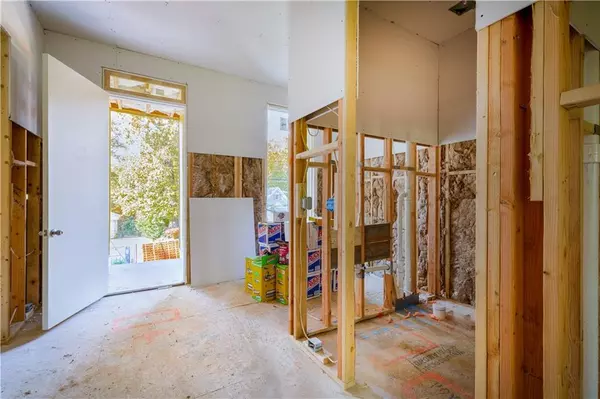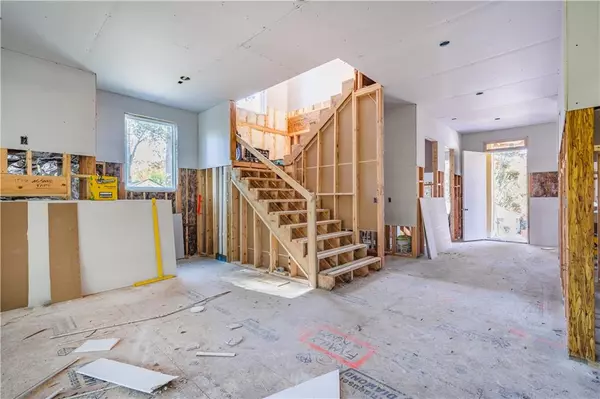For more information regarding the value of a property, please contact us for a free consultation.
2973 Parkridge DR NE Brookhaven, GA 30319
Want to know what your home might be worth? Contact us for a FREE valuation!

Our team is ready to help you sell your home for the highest possible price ASAP
Key Details
Sold Price $1,587,000
Property Type Single Family Home
Sub Type Single Family Residence
Listing Status Sold
Purchase Type For Sale
Square Footage 3,650 sqft
Price per Sqft $434
Subdivision Ashford Park
MLS Listing ID 6970560
Sold Date 03/28/22
Style Craftsman
Bedrooms 5
Full Baths 4
Half Baths 1
Construction Status Under Construction
HOA Y/N No
Year Built 2021
Annual Tax Amount $6,669
Tax Year 2020
Lot Size 8,712 Sqft
Acres 0.2
Property Description
Incredible opportunity to live on one of the BEST streets in Ashford Park, walking distance to Ashford Park Elementary school. This home will have amazing curb appeal once completed with a bright exterior, professional landscaping, & a two-car garage. A stunning foyer welcomes you into this 5 bedroom/ 4.5 bathroom home with site finished white oak floors, incredible accent walls, & designer finishes around every corner. The open living space is perfect for entertaining with a seamless flow in-between the family room, chefs kitchen, open dining area, & covered outdoor lounge. The exquisite chefs kitchen will feature custom white cabinets, top of the line appliance package, large island with seating, walk-in pantry, & a spacious dining area with a beverage center. A grand staircase leads you up to the second level with three secondary bedrooms with private ensuites & a large laundry room. The light filled owners suite features a trey ceiling, sitting area, & spa-like bathroom with a vaulted ceiling, his & her vanities, custom closets, soaking tub, & a one-of-a-kind tile shower! The large backyard is perfect place to relax complete with an outdoor lounge with a brick fireplace. This location can’t be matched within minutes to shops/restaurants on Dresden, Town Brookhaven, downtown Chamblee, & so much more!
Location
State GA
County Dekalb
Lake Name None
Rooms
Bedroom Description Oversized Master
Other Rooms None
Basement Daylight, Unfinished
Main Level Bedrooms 1
Dining Room Open Concept
Interior
Interior Features Bookcases, Double Vanity, Entrance Foyer, High Speed Internet, Walk-In Closet(s)
Heating Forced Air
Cooling Zoned
Flooring Hardwood
Fireplaces Number 2
Fireplaces Type Family Room, Outside
Window Features Insulated Windows
Appliance Dishwasher, Disposal, Gas Range, Microwave, Range Hood
Laundry Laundry Room, Upper Level
Exterior
Exterior Feature Private Yard
Parking Features Attached, Garage, Garage Faces Front
Garage Spaces 2.0
Fence None
Pool None
Community Features Near Marta, Near Schools, Near Shopping, Near Trails/Greenway, Street Lights
Utilities Available Cable Available, Electricity Available, Natural Gas Available, Water Available
Waterfront Description None
View Other
Roof Type Composition
Street Surface Paved
Accessibility None
Handicap Access None
Porch Covered, Patio
Total Parking Spaces 2
Building
Lot Description Back Yard, Front Yard, Landscaped
Story Three Or More
Foundation Concrete Perimeter
Sewer Public Sewer
Water Public
Architectural Style Craftsman
Level or Stories Three Or More
Structure Type Brick Front, Frame
New Construction No
Construction Status Under Construction
Schools
Elementary Schools Ashford Park
Middle Schools Chamblee
High Schools Chamblee Charter
Others
Senior Community no
Restrictions false
Tax ID 18 271 17 056
Special Listing Condition None
Read Less

Bought with Keller Wms Re Atl Midtown
Get More Information




