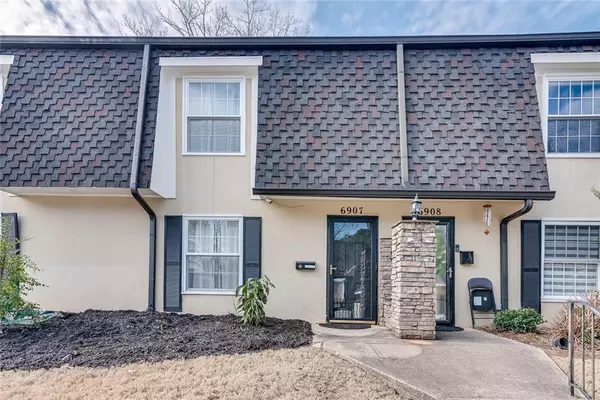For more information regarding the value of a property, please contact us for a free consultation.
6907 Park AVE Atlanta, GA 30342
Want to know what your home might be worth? Contact us for a FREE valuation!

Our team is ready to help you sell your home for the highest possible price ASAP
Key Details
Sold Price $329,700
Property Type Townhouse
Sub Type Townhouse
Listing Status Sold
Purchase Type For Sale
Square Footage 1,484 sqft
Price per Sqft $222
Subdivision Park North
MLS Listing ID 6994723
Sold Date 03/25/22
Style Townhouse
Bedrooms 2
Full Baths 2
Half Baths 1
Construction Status Resale
HOA Fees $461
HOA Y/N Yes
Year Built 1969
Annual Tax Amount $2,227
Tax Year 2020
Lot Size 1,485 Sqft
Acres 0.0341
Property Description
Truly unique, fully renovated townhome in Park North of Sandy Springs! Open concept main living area with granite counters, stainless appliances and breakfast bar in the kitchen, stone flooring throughout, half bath with laundry and access to the private back deck. Climb the custom staircase to the unbelievable second floor master suite. You'll feel as if you're at a luxury resort in this enormous space. The ensuite master bath wows with extensive travertine, granite dual vanity, a whirlpool soaking tub and a two person shower which includes a rainfall shower head, bench and high end glass enclosure. You need to see it to believe it! Plenty of space for guests in the finished basement suite, which offers a full bath, sleeping space, sitting area and access to the sunny back patio which also includes a storage building. Energy efficient mini split system. Water, sewer, electricity, trash and pest control included! This is a fantastic location, just inside the perimeter. Close to Buckhead but very near 400 and 75/85 so easy access to both the northern suburbs and Midtown Atlanta. Near schools, shopping, dining, entertainment and Marta. This townhome has it all!!
Location
State GA
County Fulton
Lake Name None
Rooms
Bedroom Description Oversized Master, Sitting Room, Other
Other Rooms None
Basement Exterior Entry, Finished, Finished Bath, Interior Entry, Partial
Dining Room Open Concept
Interior
Interior Features Bookcases, Double Vanity, High Ceilings 9 ft Main, High Ceilings 9 ft Upper, Other
Heating Electric, Zoned, Other
Cooling Ceiling Fan(s), Zoned, Other
Flooring Ceramic Tile, Hardwood, Stone
Fireplaces Type None
Window Features None
Appliance Dishwasher, Electric Oven, Electric Range, Refrigerator
Laundry In Bathroom, Laundry Chute, Main Level
Exterior
Exterior Feature Private Front Entry, Private Yard
Parking Features Assigned, Parking Lot, Unassigned
Fence Back Yard
Pool None
Community Features Homeowners Assoc, Near Marta, Near Schools, Near Shopping, Pool, Sidewalks, Other
Utilities Available Cable Available, Electricity Available, Phone Available, Sewer Available, Underground Utilities, Water Available
Waterfront Description None
View Pool
Roof Type Composition
Street Surface Paved
Accessibility None
Handicap Access None
Porch Covered, Deck, Patio, Rear Porch
Total Parking Spaces 1
Building
Lot Description Back Yard, Level, Zero Lot Line
Story Three Or More
Foundation See Remarks
Sewer Public Sewer
Water Public
Architectural Style Townhouse
Level or Stories Three Or More
Structure Type Stucco
New Construction No
Construction Status Resale
Schools
Elementary Schools High Point
Middle Schools Ridgeview Charter
High Schools Riverwood International Charter
Others
HOA Fee Include Cable TV, Electricity, Maintenance Structure, Maintenance Grounds, Pest Control, Reserve Fund, Sewer, Trash, Water
Senior Community no
Restrictions false
Tax ID 17 009300080731
Ownership Condominium
Financing no
Special Listing Condition None
Read Less

Bought with Keller Williams Realty Community Partners
Get More Information




