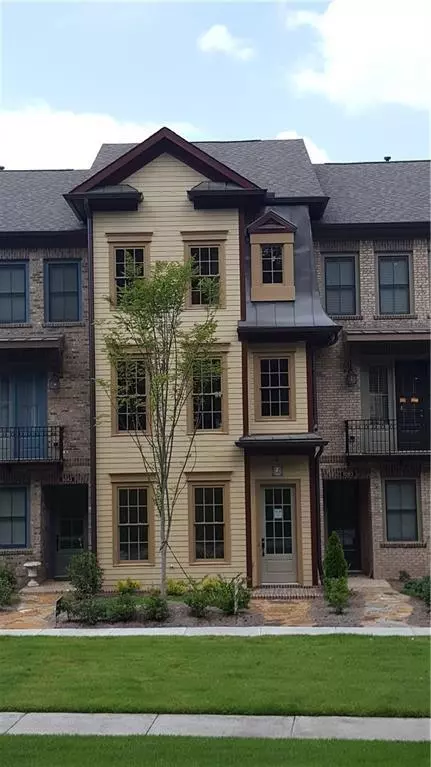For more information regarding the value of a property, please contact us for a free consultation.
6053 Lucas ST Norcross, GA 30071
Want to know what your home might be worth? Contact us for a FREE valuation!

Our team is ready to help you sell your home for the highest possible price ASAP
Key Details
Sold Price $456,000
Property Type Townhouse
Sub Type Townhouse
Listing Status Sold
Purchase Type For Sale
Square Footage 2,073 sqft
Price per Sqft $219
Subdivision Seven Norcross
MLS Listing ID 6991499
Sold Date 03/14/22
Style Contemporary/Modern, Townhouse, Traditional
Bedrooms 3
Full Baths 3
Half Baths 1
Construction Status Resale
HOA Fees $305
HOA Y/N Yes
Year Built 2015
Annual Tax Amount $4,685
Tax Year 2021
Lot Size 1,742 Sqft
Acres 0.04
Property Description
Beautiful 3-bedroom /3.5-bathroom, popular Garrison Plan townhouse in Historic District of Norcross. Open Floor Plan. Gourmet Kitchen with Granite on all counter surfaces throughout home. Stainless Steel appliances, soft close drawers, Custom Cabinets, Stone Fireplace and Hardwood floors on first two levels. There is a third Bedroom on Lower Level currently used as office/Den. WALK to restaurants and shops. This is a "Smart home" with all smart features to remain for new buyer. HOA Amenities include Saltwater "walk-in" Pool, Playground, Fire-pit and Park. Stroll down tree lined streets and sidewalks to restaurants, Thrasher Park, Lillian Webb Park and all that Downtown Norcross has to offer. On the weekend enjoy a Thrasher Park Concert, craft show and many other community events or simply relax and enjoy the fountains in Lillian Webb Park. AWESOME LOCATION!!!
Location
State GA
County Gwinnett
Lake Name None
Rooms
Bedroom Description Oversized Master, Split Bedroom Plan
Other Rooms None
Basement Bath/Stubbed, Daylight, Exterior Entry, Finished, Full, Interior Entry
Dining Room Separate Dining Room
Interior
Interior Features Disappearing Attic Stairs, Double Vanity, Entrance Foyer, High Ceilings 9 ft Lower, High Ceilings 9 ft Main, High Ceilings 9 ft Upper, High Speed Internet, Low Flow Plumbing Fixtures, Walk-In Closet(s)
Heating Forced Air, Natural Gas, Zoned
Cooling Ceiling Fan(s), Central Air
Flooring Hardwood
Fireplaces Number 1
Fireplaces Type Gas Log, Living Room
Window Features Double Pane Windows
Appliance Dishwasher, ENERGY STAR Qualified Appliances, Gas Range, Microwave, Self Cleaning Oven
Laundry Upper Level
Exterior
Exterior Feature Balcony, Courtyard, Private Front Entry, Other
Parking Features Carport, Garage, Parking Lot
Garage Spaces 2.0
Fence None
Pool None
Community Features Homeowners Assoc, Near Beltline, Near Shopping, Playground, Pool, Restaurant, Other
Utilities Available Cable Available, Underground Utilities, Other
Waterfront Description None
View City, Trees/Woods
Roof Type Composition, Ridge Vents
Street Surface Concrete
Accessibility None
Handicap Access None
Porch Deck
Total Parking Spaces 2
Building
Lot Description Front Yard, Landscaped, Level
Story Three Or More
Foundation Brick/Mortar
Sewer Public Sewer
Water Public
Architectural Style Contemporary/Modern, Townhouse, Traditional
Level or Stories Three Or More
Structure Type Cement Siding
New Construction No
Construction Status Resale
Schools
Elementary Schools Stripling
Middle Schools Summerour
High Schools Norcross
Others
Senior Community no
Restrictions false
Tax ID R6243 321
Ownership Fee Simple
Financing no
Special Listing Condition None
Read Less

Bought with Virtual Properties Realty.com
Get More Information




