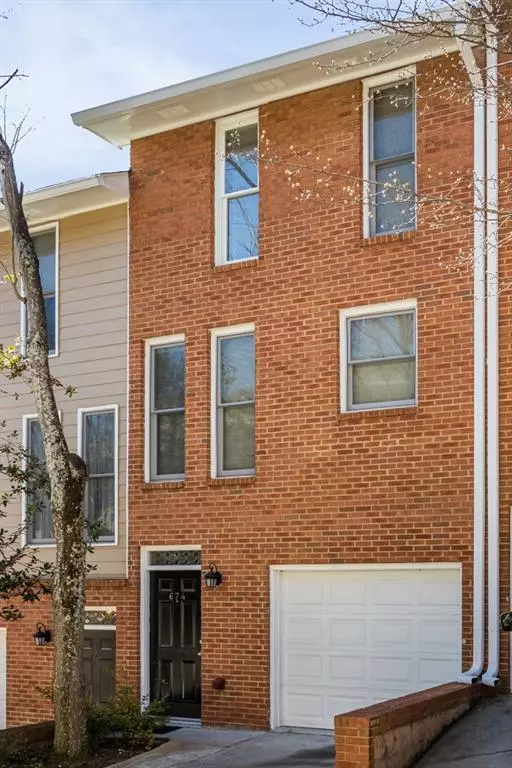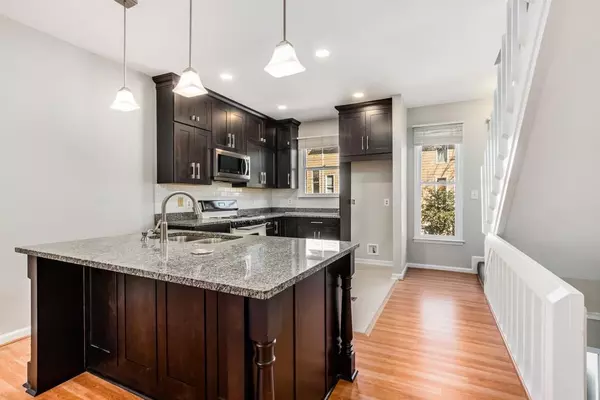For more information regarding the value of a property, please contact us for a free consultation.
674 Park Village DR Atlanta, GA 30306
Want to know what your home might be worth? Contact us for a FREE valuation!

Our team is ready to help you sell your home for the highest possible price ASAP
Key Details
Sold Price $435,000
Property Type Condo
Sub Type Condominium
Listing Status Sold
Purchase Type For Sale
Square Footage 1,024 sqft
Price per Sqft $424
Subdivision Park Village
MLS Listing ID 7010661
Sold Date 03/30/22
Style Townhouse, Traditional
Bedrooms 3
Full Baths 2
Half Baths 1
Construction Status Resale
HOA Fees $250
HOA Y/N Yes
Year Built 1987
Annual Tax Amount $5,712
Tax Year 2021
Lot Size 1,045 Sqft
Acres 0.024
Property Description
Location! Location! Location! Walk out your door to parks, beltline fun, restaurants, Shopping, Farmer's market and more!! Eastside Intown location near beltline at Freedom Park Trail in historic Poncey-Highland. Open Floorplan that is great for entertaining. Kitchen has been completely re-done. Skylights on the upper level to let sunlight stream in. Seasonal skyline views. Summer fills in with lush landscaping. Garage has been converted into a separate living space with its own entry. Can be rented out independently of the main residence. Or use the space as an office and/ or personal gym. Incredible outdoor living space on the back deck. Plenty of visitor parking. Walk to carter Center's Saturday Farmer's market. Freedom Trail / The Beltline is in your backyard. Piedmont Park is less than 1 mile away. All the best of Inman Park Virginia Highland, Ponce City market are all within 1/2 mile. A must see!
Location
State GA
County Fulton
Lake Name None
Rooms
Bedroom Description Roommate Floor Plan, Other
Other Rooms None
Basement Bath/Stubbed, Daylight, Exterior Entry, Finished, Finished Bath, Full
Dining Room Great Room, Open Concept
Interior
Interior Features Entrance Foyer, High Ceilings 9 ft Main, High Speed Internet, Walk-In Closet(s), Other
Heating Central
Cooling Central Air, Heat Pump
Flooring Carpet, Ceramic Tile, Hardwood
Fireplaces Number 1
Fireplaces Type Family Room, Gas Log, Gas Starter, Living Room, Other Room
Window Features Insulated Windows
Appliance Dishwasher, Disposal, Gas Range, Microwave, Range Hood
Laundry In Hall, Laundry Room, Upper Level
Exterior
Exterior Feature Balcony, Private Front Entry, Other
Garage Driveway, Level Driveway
Fence Fenced
Pool None
Community Features Homeowners Assoc, Near Beltline, Near Marta, Near Schools, Near Shopping, Near Trails/Greenway, Park, Playground, Public Transportation, Restaurant, Sidewalks, Street Lights
Utilities Available Cable Available, Electricity Available, Natural Gas Available, Phone Available, Sewer Available, Water Available
Waterfront Description None
View City
Roof Type Composition
Street Surface Asphalt
Accessibility Accessible Doors, Accessible Kitchen
Handicap Access Accessible Doors, Accessible Kitchen
Porch Patio, Rear Porch, Side Porch
Total Parking Spaces 1
Building
Lot Description Cul-De-Sac, Private
Story Multi/Split
Foundation Concrete Perimeter
Sewer Public Sewer
Water Public
Architectural Style Townhouse, Traditional
Level or Stories Multi/Split
Structure Type Brick Front, Frame, Vinyl Siding
New Construction No
Construction Status Resale
Schools
Elementary Schools Springdale Park
Middle Schools David T Howard
High Schools Midtown
Others
HOA Fee Include Insurance, Maintenance Structure, Maintenance Grounds, Pest Control, Reserve Fund, Termite, Trash
Senior Community no
Restrictions true
Tax ID 14 001600210263
Ownership Fee Simple
Financing no
Special Listing Condition None
Read Less

Bought with Engel & Volkers Atlanta
Get More Information




