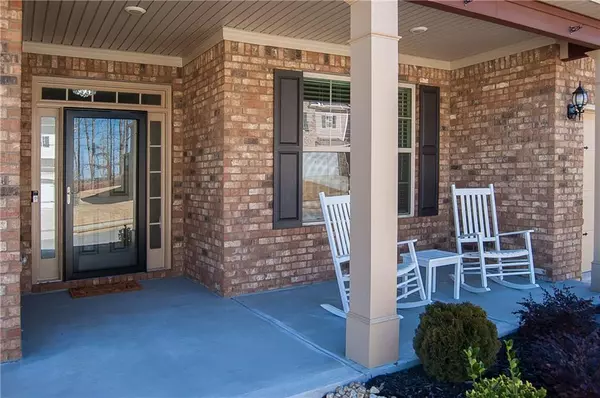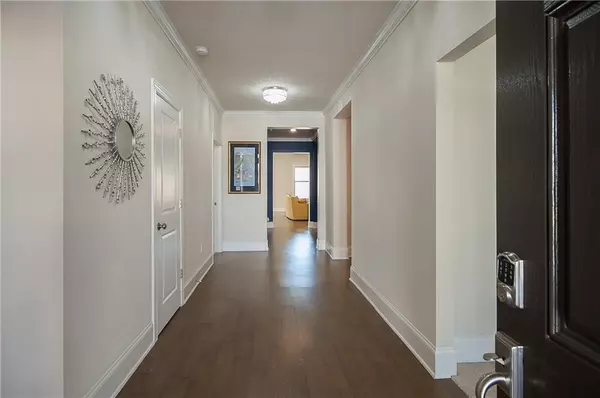For more information regarding the value of a property, please contact us for a free consultation.
4522 Bridgeway RD Atlanta, GA 30331
Want to know what your home might be worth? Contact us for a FREE valuation!

Our team is ready to help you sell your home for the highest possible price ASAP
Key Details
Sold Price $452,000
Property Type Single Family Home
Sub Type Single Family Residence
Listing Status Sold
Purchase Type For Sale
Square Footage 2,757 sqft
Price per Sqft $163
Subdivision Bedford Estates
MLS Listing ID 7009728
Sold Date 03/18/22
Style Ranch
Bedrooms 3
Full Baths 2
Half Baths 1
Construction Status Resale
HOA Fees $875
HOA Y/N No
Year Built 2020
Annual Tax Amount $4,830
Tax Year 2021
Lot Size 0.260 Acres
Acres 0.26
Property Description
HIGHEST AND BEST MUST BE IN BY THURSDAY 3/3 AT 5PM. Beautiful and desirable like new Ranch home with upgrades galore! Open Floorplan with rocking chair front porch & covered patio - perfect for relaxing & entertaining. Office & smart home technology make working from home a pleasure. Gourmet kitchen with large upgraded granite island & breakfast bar overlooking family room & breakfast area featuring double ovens, upgraded cabinets (throughout home), tile backsplash & stainless steel appliances. Oversized primary suite with trey ceiling, sitting area, spacious bathroom with upgraded tile, double vanity & two sided owner's closet. Additional upgrades/additions include elegant light fixtures, lovely hardwoods, irrigation system, Hunter ceiling fans, automated remote control shades, 2020 Bosch refrigerator, 2020 LG washer/dryer, dusk to dawn carriage lights & Ring doorbell with 2 additional outdoor cameras. Fabulous location convenient to the airport, shopping, restaurants & downtown! This pristine home is a gem with too much to mention. Hurry as this home will not last long!
Location
State GA
County Fulton
Lake Name None
Rooms
Bedroom Description Master on Main, Oversized Master, Sitting Room
Other Rooms None
Basement None
Main Level Bedrooms 3
Dining Room Seats 12+, Separate Dining Room
Interior
Interior Features Disappearing Attic Stairs, Double Vanity, Entrance Foyer, High Ceilings 9 ft Main, High Speed Internet, Low Flow Plumbing Fixtures, Smart Home, Tray Ceiling(s), Walk-In Closet(s)
Heating Forced Air, Natural Gas
Cooling Ceiling Fan(s), Central Air
Flooring Carpet, Ceramic Tile, Hardwood
Fireplaces Number 1
Fireplaces Type Family Room, Gas Log, Gas Starter
Window Features Insulated Windows
Appliance Dishwasher, Disposal, Double Oven, Dryer, Electric Oven, Gas Cooktop, Microwave, Range Hood, Refrigerator, Self Cleaning Oven, Washer
Laundry Laundry Room, Main Level
Exterior
Exterior Feature Private Front Entry, Private Rear Entry
Parking Features Attached, Driveway, Garage, Garage Door Opener, Kitchen Level
Garage Spaces 2.0
Fence None
Pool None
Community Features Homeowners Assoc, Playground, Pool, Street Lights, Tennis Court(s)
Utilities Available Cable Available, Electricity Available, Natural Gas Available, Phone Available, Sewer Available, Water Available
Waterfront Description None
View Other
Roof Type Composition
Street Surface Paved
Accessibility None
Handicap Access None
Porch Covered, Front Porch, Patio, Rear Porch
Total Parking Spaces 2
Building
Lot Description Back Yard, Front Yard, Level, Sloped
Story One
Foundation Slab
Sewer Public Sewer
Water Public
Architectural Style Ranch
Level or Stories One
Structure Type Brick 3 Sides, Brick Front, Cement Siding
New Construction No
Construction Status Resale
Schools
Elementary Schools Wolf Creek
Middle Schools Sandtown
High Schools Westlake
Others
HOA Fee Include Maintenance Grounds, Swim/Tennis
Senior Community no
Restrictions false
Tax ID 14F0069 LL0574
Ownership Fee Simple
Financing no
Special Listing Condition None
Read Less

Bought with Compass
Get More Information




