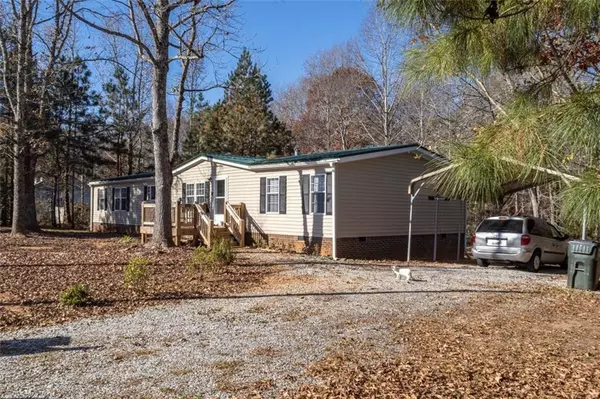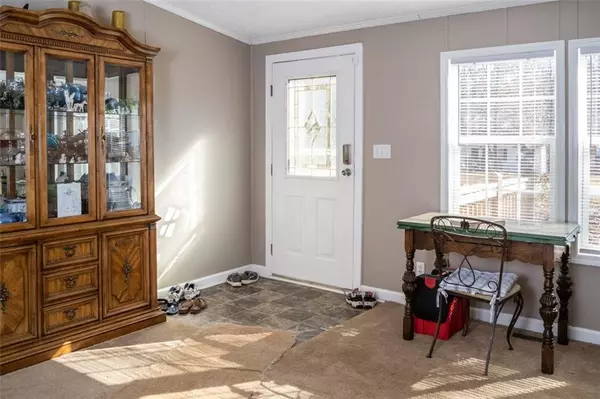For more information regarding the value of a property, please contact us for a free consultation.
312 J S WILLIAMSON CT Nicholson, GA 30565
Want to know what your home might be worth? Contact us for a FREE valuation!

Our team is ready to help you sell your home for the highest possible price ASAP
Key Details
Sold Price $198,000
Property Type Single Family Home
Sub Type Single Family Residence
Listing Status Sold
Purchase Type For Sale
Square Footage 2,052 sqft
Price per Sqft $96
MLS Listing ID 6976742
Sold Date 04/01/22
Style Mobile
Bedrooms 4
Full Baths 2
Construction Status Resale
HOA Y/N No
Year Built 2004
Annual Tax Amount $312
Tax Year 2020
Lot Size 3.000 Acres
Acres 3.0
Property Description
Awesome ranch style manufactured home that sits on a permanent red brick foundation. (Permanent Foundation Certification provided upon asking) Front and back deck attached to home. There is an accessible crawl space underneath for extra storage. Big private back yard with an ATV trail granting you access to the entire 3 ACRES. Upon entry into the front door you will enter the large great room which includes a glass fireplace. The great room opens into the kitchen and dining that leads to the three split bedrooms on the left side of the home with a shared full bath. Spacious laundry/mud room leads out to the back deck. The master suite is on the opposite end of the home. The master bedroom includes a walk-in closet, full bath and additional master sitting room which could be used for an office, nursery, exercise room, library, etc. Enjoy this 4 bed 2 full bathroom. Both bathrooms have been newly renovated with paint, flooring, and marble vanities in both! New carpet and vinyl flooring throughout. New gutters.
Location
State GA
County Jackson
Lake Name None
Rooms
Bedroom Description Master on Main, Oversized Master
Other Rooms None
Basement None
Main Level Bedrooms 4
Dining Room Open Concept, Seats 12+
Interior
Interior Features Cathedral Ceiling(s), Double Vanity, Entrance Foyer, High Ceilings 9 ft Main, Walk-In Closet(s)
Heating Central, Electric, Forced Air
Cooling Ceiling Fan(s), Central Air
Flooring Other
Fireplaces Number 1
Fireplaces Type Factory Built, Glass Doors, Great Room
Window Features Insulated Windows
Appliance Dishwasher, Electric Cooktop, Electric Range, Electric Water Heater
Laundry Laundry Room
Exterior
Exterior Feature Garden, Private Yard, Storage, Other
Parking Features Carport, Covered, Kitchen Level, Level Driveway
Fence None
Pool None
Community Features None
Utilities Available Electricity Available, Water Available
Waterfront Description None
View Rural
Roof Type Metal
Street Surface Paved
Accessibility None
Handicap Access None
Porch Deck, Front Porch, Rear Porch
Total Parking Spaces 3
Building
Lot Description Back Yard, Front Yard, Landscaped, Level, Private
Story One
Foundation Slab
Sewer Septic Tank
Water Public
Architectural Style Mobile
Level or Stories One
Structure Type Vinyl Siding
New Construction No
Construction Status Resale
Schools
Elementary Schools East Jackson
Middle Schools East Jackson
High Schools East Jackson
Others
Senior Community no
Restrictions false
Tax ID 025 018B
Special Listing Condition None
Read Less

Bought with Chapman Hall Professionals
Get More Information




