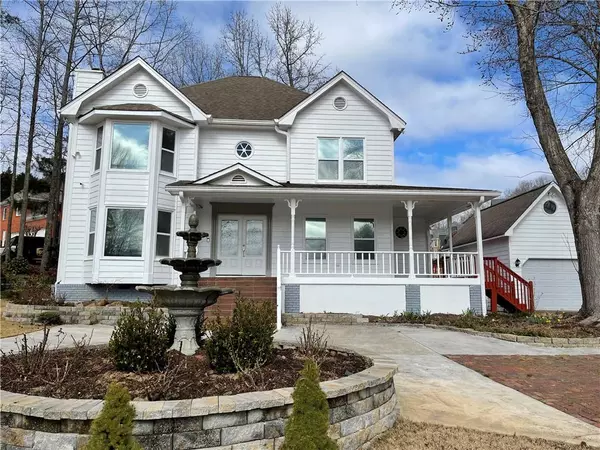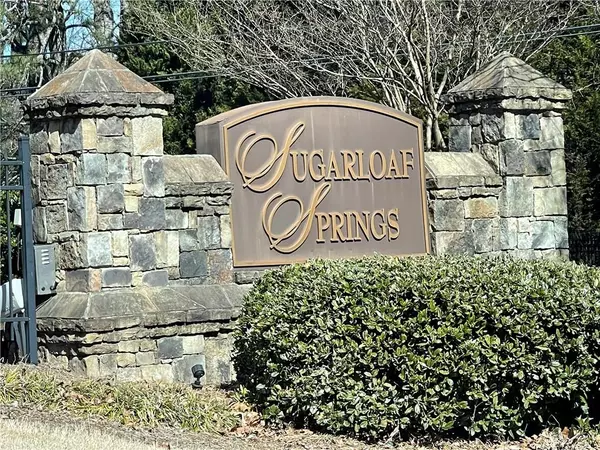For more information regarding the value of a property, please contact us for a free consultation.
1973 Sugarstone DR Lawrenceville, GA 30043
Want to know what your home might be worth? Contact us for a FREE valuation!

Our team is ready to help you sell your home for the highest possible price ASAP
Key Details
Sold Price $529,900
Property Type Single Family Home
Sub Type Single Family Residence
Listing Status Sold
Purchase Type For Sale
Square Footage 2,400 sqft
Price per Sqft $220
Subdivision Sugarloaf Springs
MLS Listing ID 7005307
Sold Date 04/01/22
Style Contemporary/Modern
Bedrooms 4
Full Baths 3
Half Baths 1
Construction Status Resale
HOA Fees $825
HOA Y/N Yes
Year Built 1981
Annual Tax Amount $3,209
Tax Year 2021
Lot Size 0.510 Acres
Acres 0.51
Property Description
BEAUTIFUL Lawrenceville gem on over half acre in Sugarloaf Springs. MUST SEE this open and spacious floorplan completely renovation with high-end fixtures. FANSTATIC lake-front next to community's swimming pool and tennis court for your enjoyment. A full guest suite on main and a extra shower room is built in addition to the first-floor half bath. A huge full of sun light living room with with modern fireplace and a HDTV will stay. Charming formal dining room with crystal chandelier. A beautiful kitchen, luxury marble counter top, wine cooler, stainless steel appliances with builder-like faucets! Stair case to second floor brighten with luxury chandelier leads to the huge open space to the bedrooms. Master suite with fireplace looks over the lake and a spa system in master bath for your relax. Outdoor living with firepit and picnic table overlook to the lake and swimming pool for your afternoon enjoyment. House has just fresh painted and sanitized. Top schools! Close to many businesses and restaurants! WOW TOO MANY TO LIST, A MUST SEE!
Location
State GA
County Gwinnett
Lake Name None
Rooms
Bedroom Description None
Other Rooms None
Basement None
Main Level Bedrooms 1
Dining Room Separate Dining Room
Interior
Interior Features Double Vanity, High Ceilings 9 ft Main, High Ceilings 9 ft Upper, High Speed Internet, His and Hers Closets, Sauna, Walk-In Closet(s)
Heating Central, Electric
Cooling Ceiling Fan(s), Central Air
Flooring Hardwood
Fireplaces Number 2
Fireplaces Type Family Room, Living Room, Master Bedroom
Window Features Double Pane Windows
Appliance Dishwasher, Disposal, Electric Cooktop, Electric Oven, Electric Water Heater, ENERGY STAR Qualified Appliances, Microwave, Self Cleaning Oven
Laundry In Kitchen, Laundry Room, Main Level
Exterior
Exterior Feature Balcony, Garden
Garage Detached, Garage, Garage Door Opener
Garage Spaces 1.0
Fence None
Pool None
Community Features Clubhouse, Lake, Swim Team, Tennis Court(s)
Utilities Available Cable Available, Electricity Available, Phone Available, Sewer Available, Underground Utilities, Water Available
Waterfront Description Lake Front
View Lake, Pool
Roof Type Shingle
Street Surface Concrete
Accessibility None
Handicap Access None
Porch Deck, Front Porch
Total Parking Spaces 1
Building
Lot Description Back Yard, Corner Lot, Front Yard, Level
Story Two
Foundation None
Sewer Public Sewer
Water Public
Architectural Style Contemporary/Modern
Level or Stories Two
Structure Type HardiPlank Type, Other
New Construction No
Construction Status Resale
Schools
Elementary Schools Jackson - Gwinnett
Middle Schools Northbrook
High Schools Peachtree Ridge
Others
HOA Fee Include Swim/Tennis
Senior Community no
Restrictions false
Tax ID R7082 006
Special Listing Condition None
Read Less

Bought with Virtual Properties Realty.com
Get More Information




