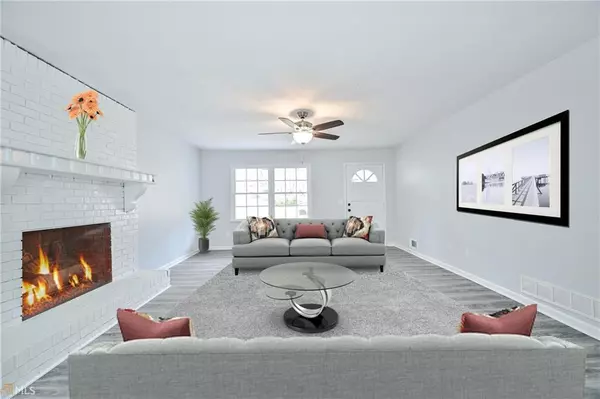For more information regarding the value of a property, please contact us for a free consultation.
1171 Lafayette DR Mableton, GA 30126
Want to know what your home might be worth? Contact us for a FREE valuation!

Our team is ready to help you sell your home for the highest possible price ASAP
Key Details
Sold Price $340,000
Property Type Single Family Home
Sub Type Single Family Residence
Listing Status Sold
Purchase Type For Sale
Square Footage 1,499 sqft
Price per Sqft $226
Subdivision Concord Ridge
MLS Listing ID 7011782
Sold Date 03/29/22
Style Ranch
Bedrooms 3
Full Baths 2
Construction Status Resale
HOA Y/N No
Year Built 1979
Annual Tax Amount $2,389
Tax Year 2021
Lot Size 0.280 Acres
Acres 0.28
Property Description
The Maven Strikes Again! - Another Exclusive Listing By the Maven!
Adorable and Affordable. This charming mid-century home is just what you are looking for. Newly renovated with all the bells and whistles, this home is move-in-ready. The home features a new kitchen, all new appliances and new bathing rooms. Come see the new all-weather sunroom just off the dining area will make a magnificent home office, playroom, or reflection room. The rear yard is large with evergreen trees and a peaceful stream. All bedrooms are spacious with new flooring, lighting, and paint. The living room and dining room areas are open concept with ample room for guests around the fireplace while entertaining. This home comes with an open ready-to-finish terrace with boat door, extra storage and enclosed private space that would be perfect for a dark room for photographers, in-home gym, or workshop for the home hobbyist. The home is in the quaint neighborhood of Concord Ridge just off Clay Road. Now is the time to move to your forever home here in Mableton and live your best life. Be sure to review our property disclosures and information under the "more info" tab and then navigate to "Documents" to get all of the information needed to write your best offer to win this fine home.
Location
State GA
County Cobb
Lake Name None
Rooms
Bedroom Description Master on Main, Split Bedroom Plan
Other Rooms None
Basement Daylight, Exterior Entry, Interior Entry
Main Level Bedrooms 3
Dining Room Other
Interior
Interior Features Other
Heating Central
Cooling Ceiling Fan(s)
Flooring Carpet, Other
Fireplaces Number 1
Fireplaces Type Living Room
Window Features None
Appliance Dishwasher, Electric Oven, Electric Range, Microwave, Refrigerator
Laundry In Kitchen
Exterior
Exterior Feature None
Parking Features Carport
Fence None
Pool None
Community Features None
Utilities Available Electricity Available, Water Available
Waterfront Description None
View Other
Roof Type Composition
Street Surface Paved
Accessibility None
Handicap Access None
Porch None
Total Parking Spaces 2
Building
Lot Description Other
Story One
Foundation None
Sewer Public Sewer
Water Public
Architectural Style Ranch
Level or Stories One
Structure Type Wood Siding
New Construction No
Construction Status Resale
Schools
Elementary Schools Mableton
Middle Schools Floyd
High Schools South Cobb
Others
Senior Community no
Restrictions false
Tax ID 19114900070
Acceptable Financing Cash, Conventional
Listing Terms Cash, Conventional
Special Listing Condition None
Read Less

Bought with Keller Williams Realty Cityside
Get More Information




