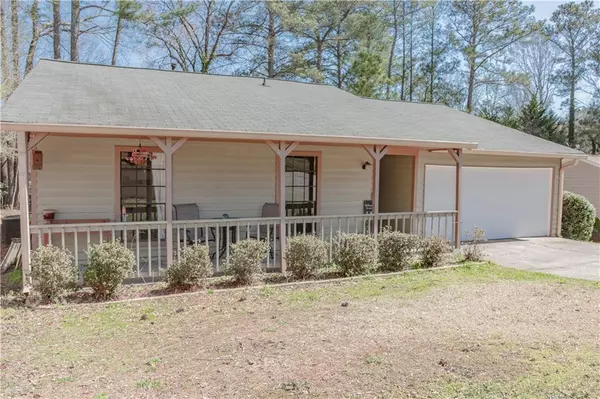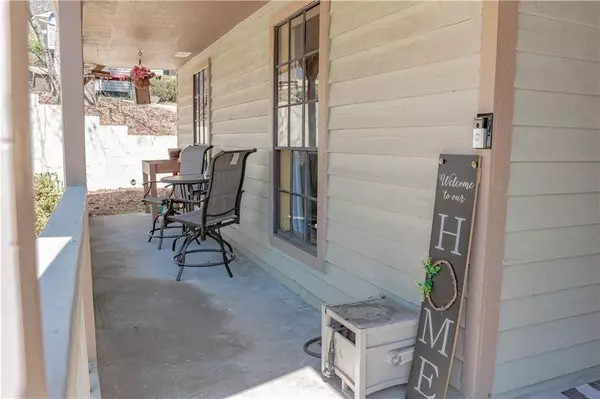For more information regarding the value of a property, please contact us for a free consultation.
1290 Terramont DR Roswell, GA 30076
Want to know what your home might be worth? Contact us for a FREE valuation!

Our team is ready to help you sell your home for the highest possible price ASAP
Key Details
Sold Price $400,000
Property Type Single Family Home
Sub Type Single Family Residence
Listing Status Sold
Purchase Type For Sale
Square Footage 1,456 sqft
Price per Sqft $274
Subdivision Terramont
MLS Listing ID 7009838
Sold Date 04/07/22
Style Ranch, Traditional
Bedrooms 3
Full Baths 2
Construction Status Resale
HOA Y/N No
Year Built 1980
Annual Tax Amount $2,614
Tax Year 2021
Lot Size 9,918 Sqft
Acres 0.2277
Property Description
This one could check all the boxes! Roswell location near shopping and parks - one level living - rocking chair front porch - open concept - outdoor entertaining! You'll be greeted by a bright white board and batten entry - there are shiplap walls everywhere you look - beautiful flooring - and sliders that bring the outside in! Our sweet family has LOVED living here - they just need a bit more space for their hobbies. They have improved upon every room since living here - especially the backyard - they have LIVED out there - from an above ground pool in the summer (the deck has been specially reinforced just for that) to football weekends to fire pit Fridays to wine down Wednesdays! The floorpan will be easy living for any family. Even the garage has a shiplap wall with a mounted tv that stays with the property.
Location
State GA
County Fulton
Lake Name None
Rooms
Bedroom Description Master on Main, Other
Other Rooms None
Basement None
Main Level Bedrooms 3
Dining Room Open Concept
Interior
Interior Features Other
Heating Central, Forced Air
Cooling Central Air
Flooring Carpet, Ceramic Tile, Hardwood
Fireplaces Number 1
Fireplaces Type Gas Starter
Window Features None
Appliance Dishwasher, Disposal, Gas Cooktop, Gas Oven, Gas Range, Gas Water Heater, Refrigerator
Laundry In Hall, Main Level
Exterior
Exterior Feature Other
Parking Features Attached, Garage, Garage Door Opener, Garage Faces Front
Garage Spaces 2.0
Fence Back Yard
Pool None
Community Features Near Schools
Utilities Available Cable Available, Electricity Available, Natural Gas Available, Sewer Available, Underground Utilities, Water Available
Waterfront Description None
View Other
Roof Type Composition
Street Surface Asphalt
Accessibility None
Handicap Access None
Porch Front Porch
Total Parking Spaces 2
Building
Lot Description Back Yard
Story One
Foundation None
Sewer Public Sewer
Water Public
Architectural Style Ranch, Traditional
Level or Stories One
Structure Type Frame
New Construction No
Construction Status Resale
Schools
Elementary Schools Hillside
Middle Schools Haynes Bridge
High Schools Centennial
Others
Senior Community no
Restrictions false
Tax ID 12 253306610387
Special Listing Condition None
Read Less

Bought with BHGRE Metro Brokers
Get More Information




