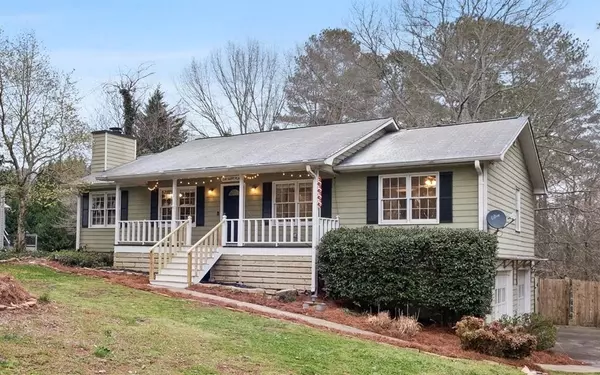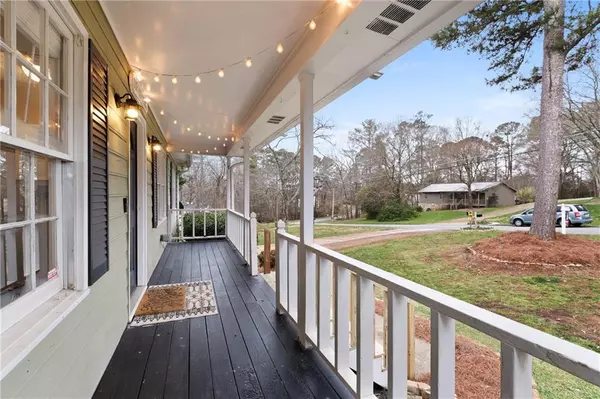For more information regarding the value of a property, please contact us for a free consultation.
129 Village CT Woodstock, GA 30188
Want to know what your home might be worth? Contact us for a FREE valuation!

Our team is ready to help you sell your home for the highest possible price ASAP
Key Details
Sold Price $375,000
Property Type Single Family Home
Sub Type Single Family Residence
Listing Status Sold
Purchase Type For Sale
Square Footage 2,030 sqft
Price per Sqft $184
Subdivision East Cherokee Village
MLS Listing ID 7017338
Sold Date 04/07/22
Style Ranch
Bedrooms 3
Full Baths 2
Construction Status Updated/Remodeled
HOA Y/N No
Year Built 1983
Annual Tax Amount $2,758
Tax Year 2021
Lot Size 0.514 Acres
Acres 0.5138
Property Description
Don't miss this charming raised ranch on a partial finished basement in highly desirable Woodstock neighborhood! Upon entry you will find LVP flooring, fresh interior paint & shiplap accents throughout. The open living room flows right into the updated kitchen . Eat-in kitchen has revamped countertops, cabinets, & breakfast bar. New lighting, basin sink, & stainless steel appliances complete the space. There is a separate dining room to host larger family gatherings. Two generous secondary bedrooms, laundry, and owner's suite round out the main floor. The partial finished basement has two finished spaces which could be extra bedrooms, office space, or flex room. With no HOA and a large, level lot, the possibilities are endless. Just minutes from award winning schools, the Outlets, and booming Downtown Woodstock. East Cherokee Village remains as one of the best values in Woodstock! Don't blink or you will miss this one!
Location
State GA
County Cherokee
Lake Name None
Rooms
Bedroom Description Master on Main
Other Rooms None
Basement Driveway Access, Exterior Entry, Finished, Partial
Main Level Bedrooms 3
Dining Room Separate Dining Room
Interior
Interior Features Double Vanity, High Ceilings 9 ft Lower, Walk-In Closet(s)
Heating Central
Cooling Central Air
Flooring Carpet, Laminate, Vinyl
Fireplaces Number 1
Fireplaces Type Factory Built, Gas Starter, Living Room
Window Features None
Appliance Dishwasher, Gas Oven, Gas Range, Gas Water Heater, Microwave, Refrigerator, Self Cleaning Oven
Laundry Main Level
Exterior
Exterior Feature Private Yard, Rain Barrel/Cistern(s), Rear Stairs
Parking Features Attached, Covered, Drive Under Main Level, Garage, Garage Faces Side
Garage Spaces 2.0
Fence Fenced, Wood
Pool None
Community Features None
Utilities Available Cable Available, Electricity Available, Natural Gas Available, Water Available
Waterfront Description None
View City
Roof Type Composition, Shingle
Street Surface Asphalt, Paved
Accessibility None
Handicap Access None
Porch Covered, Deck, Front Porch
Total Parking Spaces 2
Building
Lot Description Back Yard, Level, Private
Story One
Foundation Block, Concrete Perimeter
Sewer Septic Tank
Water Public
Architectural Style Ranch
Level or Stories One
Structure Type Cement Siding
New Construction No
Construction Status Updated/Remodeled
Schools
Elementary Schools Arnold Mill
Middle Schools Mill Creek
High Schools River Ridge
Others
Senior Community no
Restrictions false
Tax ID 15N22D 040
Special Listing Condition None
Read Less

Bought with Keller Williams Realty Partners
Get More Information




