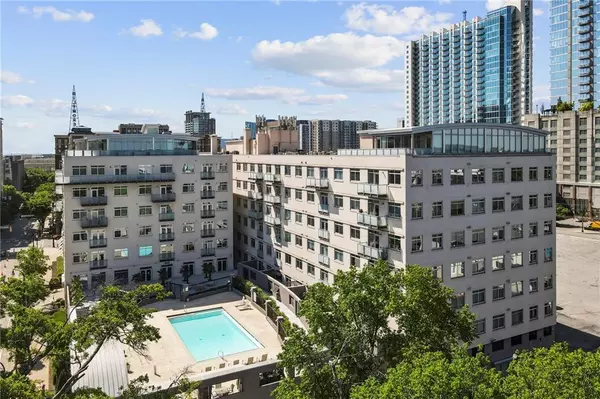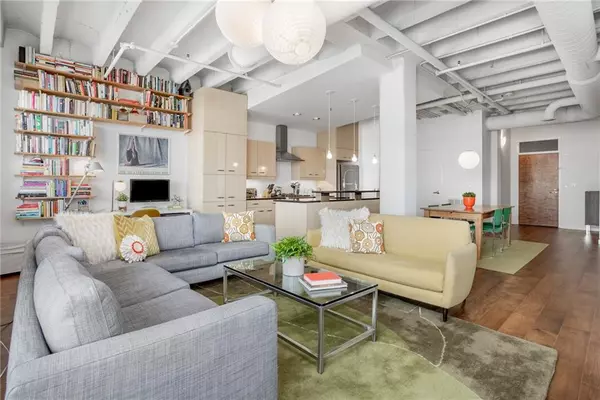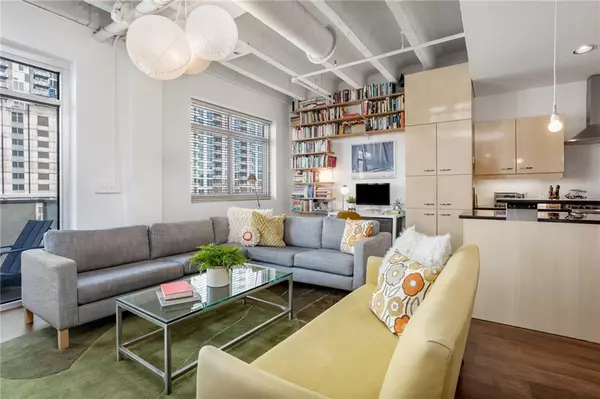For more information regarding the value of a property, please contact us for a free consultation.
805 Peachtree ST NE #411 Atlanta, GA 30308
Want to know what your home might be worth? Contact us for a FREE valuation!

Our team is ready to help you sell your home for the highest possible price ASAP
Key Details
Sold Price $440,000
Property Type Condo
Sub Type Condominium
Listing Status Sold
Purchase Type For Sale
Square Footage 1,330 sqft
Price per Sqft $330
Subdivision 805 Peachtree
MLS Listing ID 7002182
Sold Date 04/05/22
Style High Rise (6 or more stories)
Bedrooms 2
Full Baths 2
Construction Status Resale
HOA Fees $658
HOA Y/N Yes
Year Built 1951
Annual Tax Amount $3,927
Tax Year 2021
Lot Size 1,328 Sqft
Acres 0.0305
Property Description
Chic Mid-Century Loft with 2 TRUE bedrooms in the Art Deco inspired 805 Peachtree Community. Brilliant white gallery ambiance throughout. Brand new flooring, stylish European feel kitchen with Stainless Steel appliances featuring a gas stove for you chefs (rare in condo living), granite countertops, extra pantry cabinet and an adjacent bonus laundry room complete with handyman area/storage capacity. Walls of windows brighten a light filled oversized living area with room for casual home office / library. Don’t forget morning coffee/tea on your balcony with a Midtown view. Designated dining area easily seats 8. Private Owners Suite with city views, custom fitted white cabinetry and floating shelves for optimum minimal look living, huge walk-in closet with fitted white cabinetry and Owner’s bath complete with separate shower & tub. Fully enclosed second bedroom with spacious ensuite bathroom plus generous closet for maximum storage. If that’s not enough this unit comes with an additional storage unit and 2 assigned parking spaces. Resort like amenities with large newly remodeled fitness room and a luxury pool deck! In town City living at its BEST with Fox Theater, restaurants, shops, and Piedmont Park at your fingertips.
Location
State GA
County Fulton
Lake Name None
Rooms
Bedroom Description Master on Main, Roommate Floor Plan
Other Rooms Other
Basement None
Main Level Bedrooms 2
Dining Room Open Concept
Interior
Interior Features Bookcases, High Ceilings 10 ft Main, High Speed Internet, Walk-In Closet(s)
Heating Electric
Cooling Central Air
Flooring Hardwood, Laminate
Fireplaces Type None
Window Features Double Pane Windows
Appliance Dishwasher, Disposal, Dryer, Gas Cooktop, Range Hood, Refrigerator, Washer
Laundry Laundry Room, Main Level
Exterior
Exterior Feature Balcony
Garage Assigned, Garage
Garage Spaces 2.0
Fence None
Pool Heated, In Ground
Community Features Concierge, Fitness Center, Gated, Guest Suite, Homeowners Assoc, Near Marta, Near Schools, Near Shopping, Park, Pool, Sidewalks, Street Lights
Utilities Available Cable Available, Electricity Available, Natural Gas Available, Sewer Available, Water Available
Waterfront Description None
View City
Roof Type Concrete
Street Surface Asphalt
Accessibility Accessible Bedroom, Accessible Doors, Accessible Entrance
Handicap Access Accessible Bedroom, Accessible Doors, Accessible Entrance
Porch None
Total Parking Spaces 2
Private Pool false
Building
Lot Description Zero Lot Line
Story One
Foundation Slab
Sewer Public Sewer
Water Public
Architectural Style High Rise (6 or more stories)
Level or Stories One
Structure Type Concrete
New Construction No
Construction Status Resale
Schools
Elementary Schools Springdale Park
Middle Schools David T Howard
High Schools Midtown
Others
HOA Fee Include Door person, Gas, Insurance, Maintenance Structure, Maintenance Grounds, Pest Control, Reserve Fund, Security, Swim/Tennis
Senior Community no
Restrictions true
Tax ID 14 004900290621
Ownership Condominium
Acceptable Financing Cash, Conventional
Listing Terms Cash, Conventional
Financing no
Special Listing Condition None
Read Less

Bought with Engel & Volkers Atlanta
Get More Information




