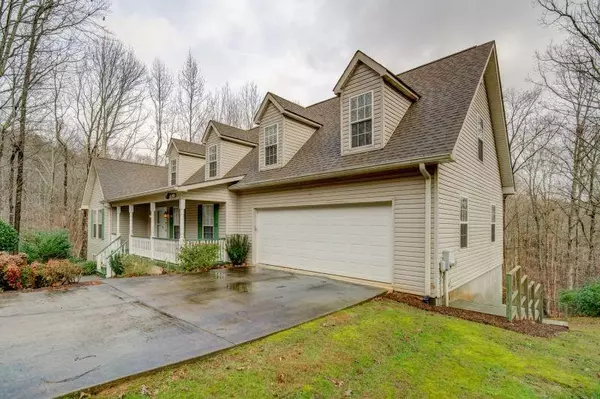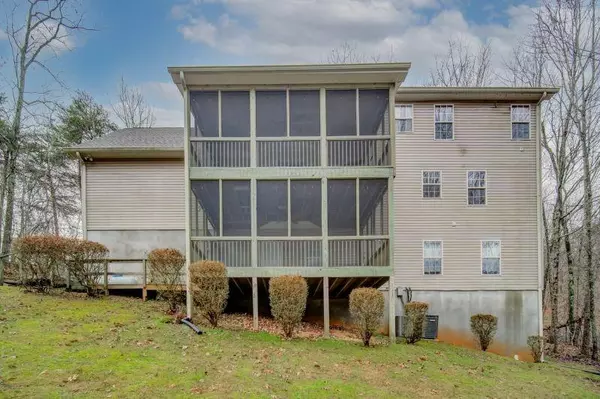For more information regarding the value of a property, please contact us for a free consultation.
302 Shenandoah DR Cleveland, GA 30528
Want to know what your home might be worth? Contact us for a FREE valuation!

Our team is ready to help you sell your home for the highest possible price ASAP
Key Details
Sold Price $439,000
Property Type Single Family Home
Sub Type Single Family Residence
Listing Status Sold
Purchase Type For Sale
Square Footage 5,164 sqft
Price per Sqft $85
MLS Listing ID 6984492
Sold Date 04/08/22
Style Traditional
Bedrooms 5
Full Baths 4
Half Baths 1
Construction Status Resale
HOA Y/N No
Year Built 2003
Annual Tax Amount $2,564
Tax Year 2021
Lot Size 1.190 Acres
Acres 1.19
Property Description
This is it - the beautiful home that fits a variety of lifestyles, nestled on gorgeous 1+ acre property highlighted by wonderful wooded view. As you enter - you are greeted by a charming 2 story great room with cozy corner fireplace. The main floor offers a large master suite with private full bath, large kitchen with laundry/pantry/half bath access, large dining area, direct access to fantastic, large fully screened porch with electrical outlets (including along ceiling for charming string lights, etc) and unique panel in screen for exterior access to your hanging bird feeders/plants. Upper floor contains 2 large bedrooms with full bath and extra walk-in storage access. Lower floor provides a large bedroom that could be used as teen/in-law/guest suite, separate kitchen area, large living/den area with its own exterior access to the fully screened lower deck as well as exterior access walkway to driveway. The lower floor also has very large semi-finished area with wooden shelving for a craft/workshop, storage or space you can finish for your personal preferences. Located near North Georgia Mountains/Cleveland/Clarkesville/Helen with nearby recreation, shopping and quick access to I-985/Gainesville/Atlanta/Greenville.
Location
State GA
County White
Lake Name None
Rooms
Bedroom Description Master on Main
Other Rooms None
Basement Daylight, Driveway Access, Exterior Entry
Main Level Bedrooms 2
Dining Room Separate Dining Room
Interior
Interior Features Double Vanity
Heating Central, Electric
Cooling Central Air
Flooring Hardwood
Fireplaces Number 1
Fireplaces Type Family Room, Gas Log, Gas Starter
Window Features None
Appliance Dishwasher, Microwave, Refrigerator
Laundry Laundry Room, Mud Room
Exterior
Exterior Feature Private Yard
Parking Features Garage
Garage Spaces 2.0
Fence None
Pool None
Community Features None
Utilities Available Cable Available, Electricity Available, Phone Available
Waterfront Description None
View Other
Roof Type Shingle
Street Surface Asphalt
Accessibility None
Handicap Access None
Porch Covered, Front Porch, Rear Porch, Screened
Total Parking Spaces 2
Building
Lot Description Cul-De-Sac, Private, Sloped
Story Three Or More
Foundation See Remarks
Sewer Septic Tank
Water Public
Architectural Style Traditional
Level or Stories Three Or More
Structure Type Vinyl Siding
New Construction No
Construction Status Resale
Schools
Elementary Schools Jack P. Nix
Middle Schools White County
High Schools White County
Others
Senior Community no
Restrictions false
Tax ID 061 065
Ownership Fee Simple
Financing no
Special Listing Condition None
Read Less

Bought with Harry Norman Realtors
Get More Information




