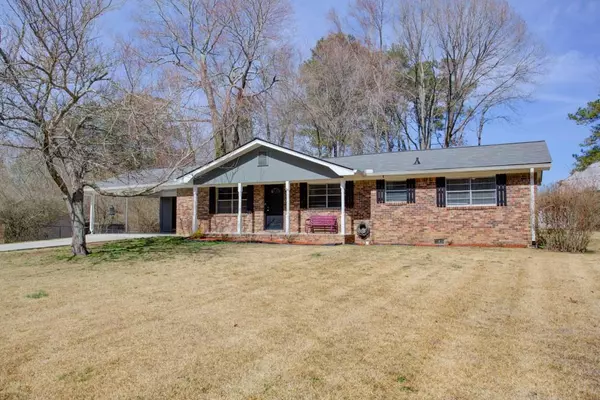For more information regarding the value of a property, please contact us for a free consultation.
4278 Carlos CT Powder Springs, GA 30127
Want to know what your home might be worth? Contact us for a FREE valuation!

Our team is ready to help you sell your home for the highest possible price ASAP
Key Details
Sold Price $300,000
Property Type Single Family Home
Sub Type Single Family Residence
Listing Status Sold
Purchase Type For Sale
Square Footage 1,395 sqft
Price per Sqft $215
Subdivision Jennings Estate
MLS Listing ID 7013934
Sold Date 04/11/22
Style Ranch
Bedrooms 3
Full Baths 2
Construction Status Resale
HOA Y/N No
Year Built 1973
Annual Tax Amount $1,929
Tax Year 2021
Lot Size 10,018 Sqft
Acres 0.23
Property Description
Welcome home to this move-in ready brick ranch with so many fresh updates including new roof. Walk into to find fresh vinyl flooring and natural light from every direction. Large family room opens up to beautiful statement brick fireplace in shared kitchen and dining room. White cabinets, stainless steel appliances and breakfast bar are just a few of the finishes that make this kitchen amazing. Separate laundry room off the kitchen big enough for a pantry too. Kitchen looks out over large, level back yard and deck great for kids, pets or entertaining. Updated bathrooms and spacious bedrooms. The tiniest details make the biggest impact in this house just begging to be called home. Carport big enough for 2 cars and a long level driveway for extra parking. Located on a peaceful cul de sac street in mature neighborhood incredibly convenient to all the perks of metro living. Easy access to highways, popular shopping areas in all directions.
Location
State GA
County Cobb
Lake Name None
Rooms
Bedroom Description Master on Main, Oversized Master
Other Rooms Shed(s)
Basement None
Main Level Bedrooms 3
Dining Room Separate Dining Room
Interior
Interior Features High Speed Internet
Heating Central, Forced Air
Cooling Ceiling Fan(s), Central Air
Flooring Vinyl
Fireplaces Number 1
Fireplaces Type Other Room
Window Features None
Appliance Dishwasher, Electric Oven, Electric Range, Range Hood, Refrigerator
Laundry In Kitchen, Laundry Room, Main Level
Exterior
Exterior Feature Storage
Parking Features Carport, Covered, Kitchen Level, Level Driveway
Fence None
Pool None
Community Features Near Schools, Near Shopping, Near Trails/Greenway, Street Lights
Utilities Available None
Waterfront Description None
View Other
Roof Type Composition, Shingle
Street Surface Asphalt
Accessibility Accessible Entrance, Accessible Kitchen
Handicap Access Accessible Entrance, Accessible Kitchen
Porch Deck, Rear Porch
Total Parking Spaces 2
Building
Lot Description Back Yard, Front Yard, Level
Story One
Foundation Slab
Sewer Public Sewer
Water Public
Architectural Style Ranch
Level or Stories One
Structure Type Brick 4 Sides
New Construction No
Construction Status Resale
Schools
Elementary Schools Varner
Middle Schools Tapp
High Schools Mceachern
Others
Senior Community no
Restrictions false
Tax ID 19065300580
Ownership Fee Simple
Acceptable Financing Cash, Conventional
Listing Terms Cash, Conventional
Financing no
Special Listing Condition None
Read Less

Bought with Keller Williams Buckhead
Get More Information




