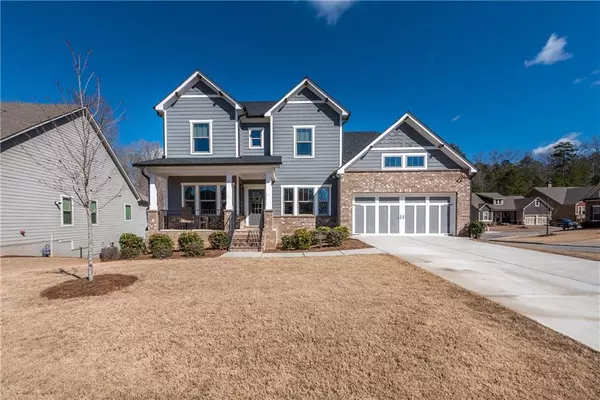For more information regarding the value of a property, please contact us for a free consultation.
47 Bridgewater CT Dawsonville, GA 30534
Want to know what your home might be worth? Contact us for a FREE valuation!

Our team is ready to help you sell your home for the highest possible price ASAP
Key Details
Sold Price $550,000
Property Type Single Family Home
Sub Type Single Family Residence
Listing Status Sold
Purchase Type For Sale
Square Footage 2,796 sqft
Price per Sqft $196
Subdivision Dawson Pointe
MLS Listing ID 7015747
Sold Date 04/11/22
Style Craftsman
Bedrooms 4
Full Baths 2
Half Baths 1
Construction Status Resale
HOA Fees $875
HOA Y/N Yes
Year Built 2018
Annual Tax Amount $3,466
Tax Year 2021
Lot Size 9,147 Sqft
Acres 0.21
Property Description
Come see this beautiful and well-maintained home in the desirable gated community of Dawson Pointe. This split bedroom plan features an oversized master bedroom on the main floor, upgraded master bath with a walk-in shower and garden tub, double vanities and a walk-in closet. The gourmet kitchen features beautiful cabinetry, a large center island with breakfast bar, stainless appliances, subway tile, a gas cooktop, double ovens and a large walk-in pantry. This home also features a covered front porch, a large covered back deck with an additional covered patio on the lower level, a large laundry room, garage entry drop zone, an additional bedroom/office on the main floor, an upstairs sitting/living area, upgraded trim, excellent storage, a partial back fence and designer touches throughout. Come and design your own man cave or in-law suite in the huge unfinished basement. Basement is climate controlled and stubbed for a bathroom. Neighborhood highlights include a clubhouse, swimming pool and tennis courts overlooking the private community dock with guest slip access to Lake Lanier. Conveniently located just 3 miles from GA-400 and mere minutes from all the popular dining and shopping Dawsonville has to offer. This home truly has something for everybody. Hurry…won’t last!!
Location
State GA
County Dawson
Lake Name Lanier
Rooms
Bedroom Description Master on Main
Other Rooms None
Basement Bath/Stubbed, Daylight, Exterior Entry, Interior Entry, Unfinished
Main Level Bedrooms 2
Dining Room Separate Dining Room
Interior
Interior Features Double Vanity, Entrance Foyer, High Ceilings 10 ft Main, High Speed Internet, Low Flow Plumbing Fixtures, Tray Ceiling(s), Walk-In Closet(s)
Heating Central, Heat Pump, Zoned
Cooling Central Air, Zoned
Flooring Carpet, Vinyl
Fireplaces Number 1
Fireplaces Type Factory Built, Gas Log, Living Room
Window Features Double Pane Windows, Insulated Windows
Appliance Dishwasher, Disposal, Double Oven, ENERGY STAR Qualified Appliances, Gas Range, Gas Water Heater, Microwave
Laundry Laundry Room, Main Level
Exterior
Exterior Feature Rain Gutters, Rear Stairs
Parking Features Garage, Garage Door Opener, Garage Faces Front, Kitchen Level, Level Driveway
Garage Spaces 2.0
Fence None
Pool None
Community Features Boating, Fishing, Homeowners Assoc, Lake, Pool, Powered Boats Allowed, Sidewalks, Tennis Court(s)
Utilities Available Cable Available, Electricity Available, Natural Gas Available, Phone Available, Sewer Available, Underground Utilities, Water Available
Waterfront Description None
View Other
Roof Type Composition
Street Surface Asphalt
Accessibility None
Handicap Access None
Porch Covered, Deck, Front Porch, Patio, Rear Porch, Rooftop
Total Parking Spaces 2
Building
Lot Description Back Yard, Corner Lot, Front Yard
Story Three Or More
Foundation Concrete Perimeter, Slab
Sewer Public Sewer
Water Public
Architectural Style Craftsman
Level or Stories Three Or More
Structure Type Cement Siding, HardiPlank Type, Stone
New Construction No
Construction Status Resale
Schools
Elementary Schools Kilough
Middle Schools Dawson County
High Schools Dawson County
Others
HOA Fee Include Swim/Tennis
Senior Community no
Restrictions true
Tax ID 120 017 058
Special Listing Condition None
Read Less

Bought with Keller Williams North Atlanta
Get More Information




