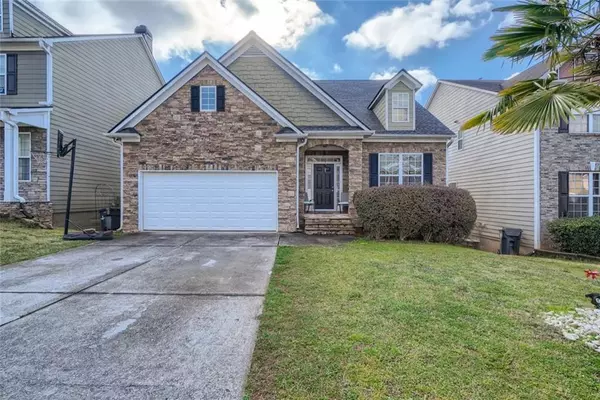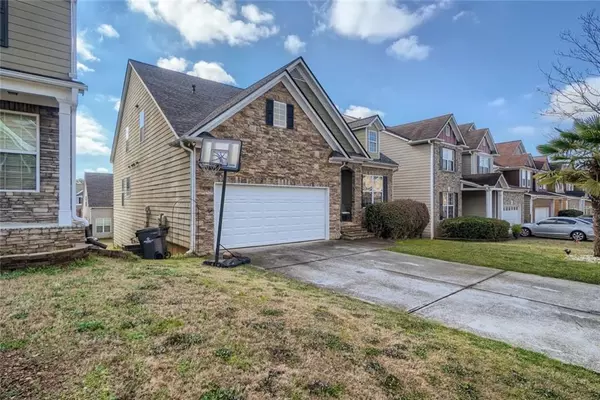For more information regarding the value of a property, please contact us for a free consultation.
3290 Drayton Manor RUN Lawrenceville, GA 30046
Want to know what your home might be worth? Contact us for a FREE valuation!

Our team is ready to help you sell your home for the highest possible price ASAP
Key Details
Sold Price $419,100
Property Type Single Family Home
Sub Type Single Family Residence
Listing Status Sold
Purchase Type For Sale
Square Footage 3,129 sqft
Price per Sqft $133
Subdivision Sugarloaf Manor
MLS Listing ID 7017664
Sold Date 04/08/22
Style Contemporary/Modern, Traditional
Bedrooms 5
Full Baths 2
Half Baths 1
Construction Status Resale
HOA Fees $300
HOA Y/N Yes
Year Built 2005
Annual Tax Amount $4,300
Tax Year 2021
Lot Size 6,969 Sqft
Acres 0.16
Property Description
Welcome to a Beautiful Updated Home w/ Full Daylight Basement Partially Finished, Ideal for Expansion. Beautiful Open Floor Plan w/ Great Room featuring High ceilings, Ceiling Fan, View into the kitchen which has Stone Counter Tops, Island, Breakfast bar, Master Bedroom on Main Level w/Large Master Bath, Separate Tub & Shower, Walk-In Closet, Ceiling Fans, Large Deck, Upstairs Bedrooms w/ Full Bath, ready to be moved in. 4th Upstairs BR could be a second suite it is so large. Every Bedroom has large closet, Basement Stubbed for Bathroom or Kitchen. MUST SEE! No Rent Restriction! Priced to Sell Fast!
Location
State GA
County Gwinnett
Lake Name None
Rooms
Bedroom Description In-Law Floorplan, Master on Main, Roommate Floor Plan
Other Rooms None
Basement Bath/Stubbed, Daylight, Exterior Entry, Interior Entry, Partial, Unfinished
Main Level Bedrooms 1
Dining Room Separate Dining Room
Interior
Interior Features Disappearing Attic Stairs, Double Vanity, Entrance Foyer 2 Story, High Ceilings 10 ft Main, His and Hers Closets, Tray Ceiling(s), Walk-In Closet(s)
Heating Central, Forced Air, Zoned
Cooling Ceiling Fan(s), Central Air, Zoned
Flooring Ceramic Tile, Hardwood
Fireplaces Number 1
Fireplaces Type Family Room
Window Features Insulated Windows
Appliance Dishwasher, Double Oven, Gas Range, Gas Water Heater, Microwave, Refrigerator
Laundry Laundry Room, Main Level
Exterior
Exterior Feature Awning(s), Private Yard
Parking Features Garage, Garage Door Opener, Garage Faces Front
Garage Spaces 2.0
Fence None
Pool None
Community Features None
Utilities Available Cable Available, Electricity Available, Natural Gas Available, Phone Available, Sewer Available, Underground Utilities, Water Available
Waterfront Description None
View Other
Roof Type Shingle
Street Surface Paved
Accessibility None
Handicap Access None
Porch Deck
Total Parking Spaces 2
Building
Lot Description Back Yard, Landscaped, Private
Story Three Or More
Foundation See Remarks
Sewer Public Sewer
Water Public
Architectural Style Contemporary/Modern, Traditional
Level or Stories Three Or More
Structure Type Brick Front, Stone
New Construction No
Construction Status Resale
Schools
Elementary Schools Winn Holt
Middle Schools Moore
High Schools Discovery
Others
Senior Community no
Restrictions false
Tax ID R5109 521
Special Listing Condition None
Read Less

Bought with RWATL, LLC.
Get More Information




