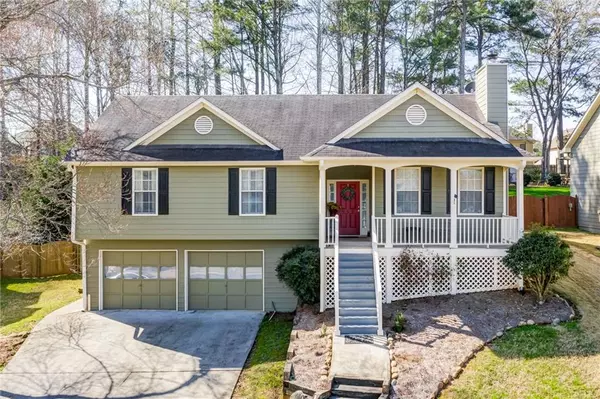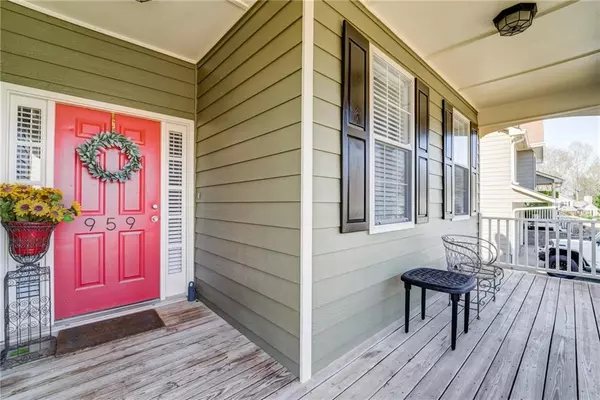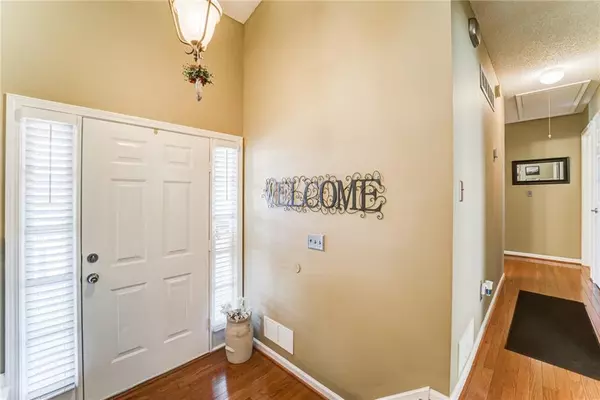For more information regarding the value of a property, please contact us for a free consultation.
959 Rose Creek RUN Woodstock, GA 30189
Want to know what your home might be worth? Contact us for a FREE valuation!

Our team is ready to help you sell your home for the highest possible price ASAP
Key Details
Sold Price $386,000
Property Type Single Family Home
Sub Type Single Family Residence
Listing Status Sold
Purchase Type For Sale
Square Footage 2,255 sqft
Price per Sqft $171
Subdivision Rose Creek
MLS Listing ID 7020659
Sold Date 04/15/22
Style Craftsman, Ranch
Bedrooms 4
Full Baths 3
Construction Status Resale
HOA Fees $490
HOA Y/N Yes
Year Built 1993
Annual Tax Amount $2,780
Tax Year 2021
Lot Size 0.290 Acres
Acres 0.29
Property Description
Jaw-dropping raised RANCH now available in RED HOT Woodstock, GA! Are you looking for your forever home? It really doesn’t get better than this. This home is impeccably maintained and move-in ready. Extra wide, long driveway leads up to a two car garage. Plenty of parking, so bring all of your toys! Dazzling, fresh paint add wonders to the curb appeal of this home! As you walk from your rocking chair front porch, you’re greeted by vaulted ceilings throughout the entire living space. Extra high ceiling in the foyer is sure to make an impression. Spectacular hardwoods run throughout. Neutral colored and is sure to go with any style. This home offers more than you’ll find anywhere else! Spacious dedicated dining area is ready for you to entertain! Impressive kitchen is complete with stylish black cabinets and stainless steel appliances! Extra cabinet space is perfect for storage, you’ll never run out! And additional dinette is available for even more entertaining space! Masters conveniently located on main, with more than enough space to bring even the largest a furniture! Master suite is complete with massive walk-in closet and striking en suite. Separate shower with low entry and massive garden soaking tub. Two additional bedrooms are conveniently located on this level, for easy access and storage. Completely finished, full basement is updated and ready for you to move in! An additional bedroom and full bath is located conveniently downstairs. Perfect for a private living quarters, and with exterior access for a possible apartment and potential rental income! Dazzling back patio is complete with custom built-in seating and is ready for you to grill! Private backyard is fenced in and partially wooded, providing plenty of shade and privacy. Neighborhood has sizable swimming pool, tennis courts, playground, and so much more! This home will not last long, as a hurry now and see it today!
Location
State GA
County Cherokee
Lake Name None
Rooms
Bedroom Description Master on Main
Other Rooms None
Basement Daylight, Exterior Entry, Finished, Finished Bath, Full, Interior Entry
Main Level Bedrooms 3
Dining Room Separate Dining Room
Interior
Interior Features Entrance Foyer, Walk-In Closet(s)
Heating Central
Cooling Central Air
Flooring Hardwood
Fireplaces Number 1
Fireplaces Type Gas Log, Gas Starter, Living Room
Window Features Double Pane Windows
Appliance Dishwasher, Disposal, Gas Range, Microwave, Refrigerator, Other
Laundry In Hall, Main Level
Exterior
Exterior Feature Private Yard, Rain Gutters
Parking Features Attached, Drive Under Main Level, Driveway, Garage, Garage Door Opener, Garage Faces Front, Level Driveway
Garage Spaces 2.0
Fence None
Pool None
Community Features Clubhouse, Homeowners Assoc, Near Schools, Near Shopping, Playground, Pool, Tennis Court(s)
Utilities Available Cable Available, Electricity Available, Natural Gas Available, Phone Available, Sewer Available, Underground Utilities, Water Available
Waterfront Description None
View City, Rural, Other
Roof Type Composition
Street Surface Asphalt
Accessibility None
Handicap Access None
Porch Covered, Deck, Front Porch
Total Parking Spaces 2
Building
Lot Description Back Yard, Level, Private, Wooded
Story One
Foundation Concrete Perimeter
Sewer Public Sewer
Water Public
Architectural Style Craftsman, Ranch
Level or Stories One
Structure Type Cement Siding
New Construction No
Construction Status Resale
Schools
Elementary Schools Bascomb
Middle Schools E.T. Booth
High Schools Etowah
Others
Senior Community no
Restrictions false
Tax ID 15N04A 420
Special Listing Condition None
Read Less

Bought with Keller Williams Realty Partners
Get More Information




