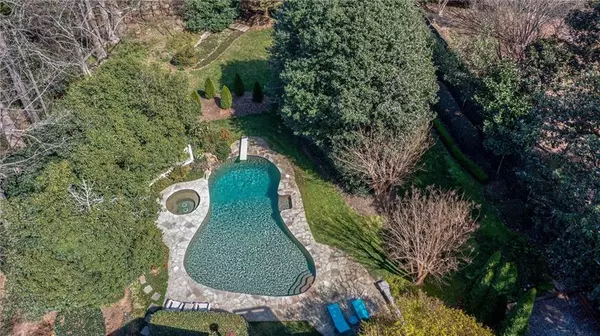For more information regarding the value of a property, please contact us for a free consultation.
457 Grand AVE Suwanee, GA 30024
Want to know what your home might be worth? Contact us for a FREE valuation!

Our team is ready to help you sell your home for the highest possible price ASAP
Key Details
Sold Price $865,000
Property Type Single Family Home
Sub Type Single Family Residence
Listing Status Sold
Purchase Type For Sale
Square Footage 3,350 sqft
Price per Sqft $258
Subdivision Grand Cascades
MLS Listing ID 7017269
Sold Date 04/15/22
Style Traditional
Bedrooms 4
Full Baths 4
Construction Status Resale
HOA Fees $1,000
HOA Y/N Yes
Year Built 1996
Annual Tax Amount $6,271
Tax Year 2021
Lot Size 0.570 Acres
Acres 0.57
Property Description
Stunning backyard oasis with plush, privacy landscaping & PEBBLE TEC salt water pool & spa. 3 car garage with workshop. Open floor plan is great for entertaining. Family room features stacked stone fireplace, built ins and opens up to screened porch. Grilling area on large deck overlooking the pool & a rare completely level backyard! Master bath was updated with frameless shower, updated tiles and heated floors & spa shower. Basement is unfinished but has a full bathroom. Almost all windows have been replaced, has irrigation system, roof is about 13 yo, newer HVACs, upgraded pool equipment. This lot also has an additional parking area behind the fence in the backyard for a utility trailer, small boat, etc. Top Schools, close to Shopping & FABULOUS AMENITIES including: jr Olympic pool (soon to be renovated!), kiddie pool, fenced playground, 6 lighted tennis courts w/ pavilions, sports complex (baseball, soccer, sand volleyball), 2 fishing lakes (canoes, kayak & paddle boats) & miles of walking trails located privately within the community in a nature preserve along the Chattahoochee River!
Location
State GA
County Forsyth
Lake Name None
Rooms
Bedroom Description Other
Other Rooms None
Basement Exterior Entry, Finished Bath, Interior Entry, Partial, Unfinished
Main Level Bedrooms 1
Dining Room Separate Dining Room
Interior
Interior Features Bookcases, Disappearing Attic Stairs, Entrance Foyer, Entrance Foyer 2 Story, High Ceilings 9 ft Main, Tray Ceiling(s), Walk-In Closet(s)
Heating Forced Air, Natural Gas, Zoned
Cooling Ceiling Fan(s), Central Air, Zoned
Flooring Carpet, Ceramic Tile, Hardwood
Fireplaces Number 1
Fireplaces Type Factory Built, Family Room, Gas Starter
Window Features Double Pane Windows, Insulated Windows
Appliance Dishwasher, Disposal, Electric Cooktop, Gas Oven, Microwave, Refrigerator, Trash Compactor
Laundry Laundry Room, Upper Level
Exterior
Exterior Feature Private Yard, Other
Parking Features Attached, Driveway, Garage, Garage Door Opener, Garage Faces Side
Garage Spaces 3.0
Fence None
Pool Heated, In Ground, Salt Water
Community Features Clubhouse, Fitness Center, Homeowners Assoc, Lake, Near Schools, Near Shopping, Playground, Pool, Street Lights, Swim Team, Tennis Court(s)
Utilities Available Cable Available, Electricity Available, Natural Gas Available, Underground Utilities, Water Available
Waterfront Description None
View Other
Roof Type Composition
Street Surface Paved
Accessibility None
Handicap Access None
Porch Deck, Patio, Rear Porch, Screened
Total Parking Spaces 3
Private Pool true
Building
Lot Description Back Yard, Front Yard, Landscaped, Level, Private, Wooded
Story Two
Foundation Concrete Perimeter
Sewer Septic Tank
Water Public
Architectural Style Traditional
Level or Stories Two
Structure Type Brick 3 Sides
New Construction No
Construction Status Resale
Schools
Elementary Schools Settles Bridge
Middle Schools Riverwatch
High Schools Lambert
Others
HOA Fee Include Swim/Tennis
Senior Community no
Restrictions true
Tax ID 206 092
Acceptable Financing Cash, Conventional
Listing Terms Cash, Conventional
Special Listing Condition None
Read Less

Bought with Atlanta Fine Homes Sotheby's International
Get More Information




