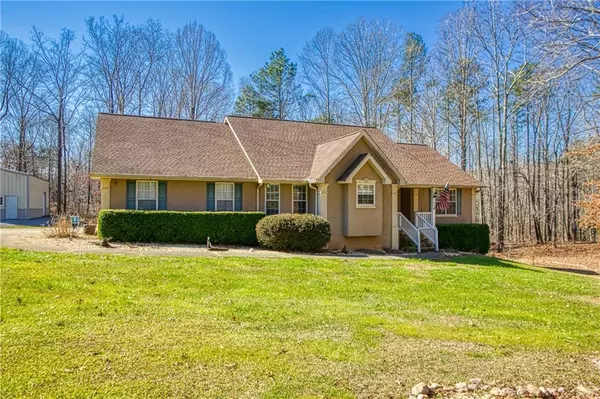For more information regarding the value of a property, please contact us for a free consultation.
7081 Shell Rd. Winston, GA 30187
Want to know what your home might be worth? Contact us for a FREE valuation!

Our team is ready to help you sell your home for the highest possible price ASAP
Key Details
Sold Price $635,000
Property Type Single Family Home
Sub Type Single Family Residence
Listing Status Sold
Purchase Type For Sale
Square Footage 4,120 sqft
Price per Sqft $154
MLS Listing ID 6996519
Sold Date 04/15/22
Style Traditional
Bedrooms 4
Full Baths 2
Half Baths 1
Construction Status Resale
HOA Y/N No
Year Built 1996
Annual Tax Amount $4,052
Tax Year 2020
Lot Size 7.310 Acres
Acres 7.31
Property Description
Looking for your personal oasis away from the hustle and bustle of the city? This beautiful home will WOW you as soon as you drive up! Nestled in the woods on a 7.31 acre corner lot, this 4 bed/3 bath home with finished basement is perfect for entertaining. Sip your coffee on the enclosed porch overlooking your private lot or host a BBQ on your spacious outdoor deck. Main floor features a huge master bed & bath with jetted tub, and spacious laundry room. This home is designed for entertaining your guests in the completely upgraded kitchen with granite countertops with an island. Cozy up in the spacious great room with wood burning fireplace. Enjoy the finished basement with a fabulous full size bar, bedroom and bathroom, and extra storage space! New metal 40x50 shop featuring 200-amp service to store your RV, tractor, 4 wheelers and so much more. Additional features include: luxury vinyl plank flooring, new spray foam insulation throughout entire attic, and circle drive with containment wall. HURRY and schedule your showing today! Home will not last long.
Location
State GA
County Douglas
Lake Name None
Rooms
Bedroom Description In-Law Floorplan, Master on Main
Other Rooms None
Basement Exterior Entry, Finished, Finished Bath, Full, Interior Entry
Main Level Bedrooms 3
Dining Room Great Room, Open Concept
Interior
Interior Features Disappearing Attic Stairs, Double Vanity, Entrance Foyer, High Ceilings 9 ft Lower, High Ceilings 9 ft Main, High Ceilings 9 ft Upper, Vaulted Ceiling(s), Walk-In Closet(s), Wet Bar
Heating Electric, Heat Pump
Cooling Central Air
Flooring Carpet, Ceramic Tile, Hardwood
Fireplaces Number 1
Fireplaces Type Family Room
Window Features None
Appliance Dishwasher, Dryer, Microwave, Refrigerator, Washer
Laundry Laundry Room
Exterior
Exterior Feature Private Yard
Parking Features Attached, Detached, Garage, Kitchen Level, RV Access/Parking
Garage Spaces 2.0
Fence None
Pool None
Community Features None
Utilities Available Cable Available
Waterfront Description None
View Trees/Woods
Roof Type Composition
Street Surface Asphalt
Accessibility None
Handicap Access None
Porch Deck, Screened
Total Parking Spaces 2
Building
Lot Description Private
Story Two
Foundation Slab
Sewer Septic Tank
Water Public
Architectural Style Traditional
Level or Stories Two
Structure Type Other, Stucco
New Construction No
Construction Status Resale
Schools
Elementary Schools South Douglas
Middle Schools Fairplay
High Schools Alexander
Others
Senior Community no
Restrictions false
Tax ID 01550350003
Ownership Other
Financing no
Special Listing Condition None
Read Less

Bought with Coldwell Banker Realty
Get More Information




