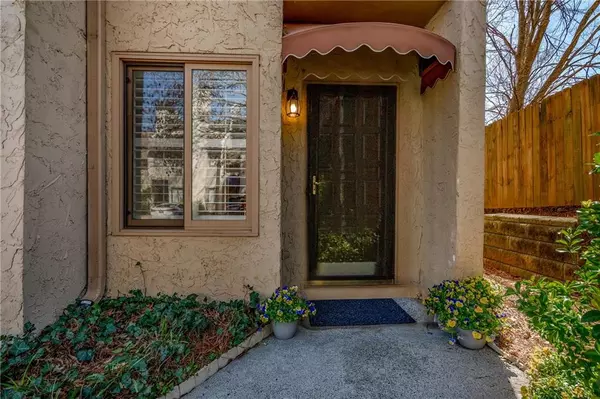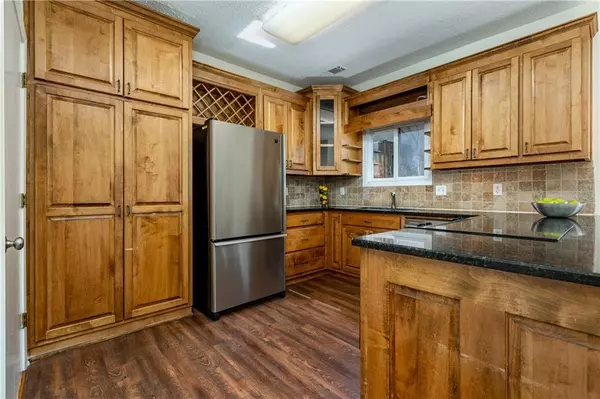For more information regarding the value of a property, please contact us for a free consultation.
604 Roswell Landings DR Roswell, GA 30075
Want to know what your home might be worth? Contact us for a FREE valuation!

Our team is ready to help you sell your home for the highest possible price ASAP
Key Details
Sold Price $325,000
Property Type Townhouse
Sub Type Townhouse
Listing Status Sold
Purchase Type For Sale
Square Footage 1,398 sqft
Price per Sqft $232
Subdivision Roswell Landings
MLS Listing ID 7017953
Sold Date 04/15/22
Style Townhouse, Traditional
Bedrooms 3
Full Baths 2
Half Baths 1
Construction Status Resale
HOA Fees $355
HOA Y/N Yes
Year Built 1990
Annual Tax Amount $1,359
Tax Year 2021
Lot Size 1,398 Sqft
Acres 0.0321
Property Description
Welcome Home to this spacious 3 BRM/2.5 BA end-unit townhome walking distant to Old Roswell that is MOVE IN READY! Interior freshly painted (walls/trim) and brand new carpet installed upstairs! Gorgeous kitchen with ample storage, breakfast bar, granite countertops, stainless steel appliances, and awesome built-in pantry! This home has it all! Plenty of space for entertaining, with open dining and family room flow, yet cozy feel with a beautiful stone fireplace as a focal point! Private and fenced-in patio off Dining Room for grilling and relaxing - Pet lovers will LOVE! Spacious and easy-access Laundry Room is located off kitchen. Main level LVT flooring, very durable and easy to maintain! Upper level boasts 3 bedrooms, including a private master with en suite and 2 additional large Bedrooms with a hall bath - great for guests, home office or roommates! Enjoy the community pool in the summer months for fun and relaxation! Spend your evenings in downtown historic Roswell shopping or dining at one of the many local restaurants. Easy access to Sandy Springs Marta Station for quick commutes, close to GA 400, Old Roswell, shopping, dining, hospitals, private & public schools. This one's a GEM!
Location
State GA
County Fulton
Lake Name None
Rooms
Bedroom Description Oversized Master, Roommate Floor Plan, Other
Other Rooms None
Basement None
Dining Room Open Concept
Interior
Interior Features High Ceilings 9 ft Main, High Ceilings 9 ft Upper, Walk-In Closet(s)
Heating Central, Forced Air, Natural Gas, Zoned
Cooling Ceiling Fan(s), Central Air, Zoned
Flooring Carpet, Other
Fireplaces Number 1
Fireplaces Type Family Room, Gas Log
Window Features Insulated Windows
Appliance Dishwasher, Disposal, Dryer, Electric Cooktop, Electric Oven, Gas Water Heater, Refrigerator, Self Cleaning Oven, Washer
Laundry Laundry Room, Main Level
Exterior
Exterior Feature Awning(s), Private Front Entry, Private Rear Entry, Private Yard, Other
Parking Features Assigned
Fence Back Yard, Fenced, Wood
Pool None
Community Features Near Schools, Near Shopping, Pool, Street Lights
Utilities Available Cable Available, Electricity Available, Natural Gas Available, Sewer Available, Water Available
Waterfront Description None
View Trees/Woods
Roof Type Composition
Street Surface None
Accessibility None
Handicap Access None
Porch Enclosed, Patio
Total Parking Spaces 2
Building
Lot Description Back Yard
Story Two
Foundation Slab
Sewer Public Sewer
Water Public
Architectural Style Townhouse, Traditional
Level or Stories Two
Structure Type Stucco
New Construction No
Construction Status Resale
Schools
Elementary Schools Vickery Mill
Middle Schools Crabapple
High Schools Roswell
Others
HOA Fee Include Insurance, Maintenance Structure, Maintenance Grounds, Pest Control, Reserve Fund, Swim/Tennis, Termite, Trash, Water
Senior Community no
Restrictions true
Tax ID 12 200704260166
Ownership Condominium
Financing no
Special Listing Condition None
Read Less

Bought with Homesmart Realty Partners
Get More Information




