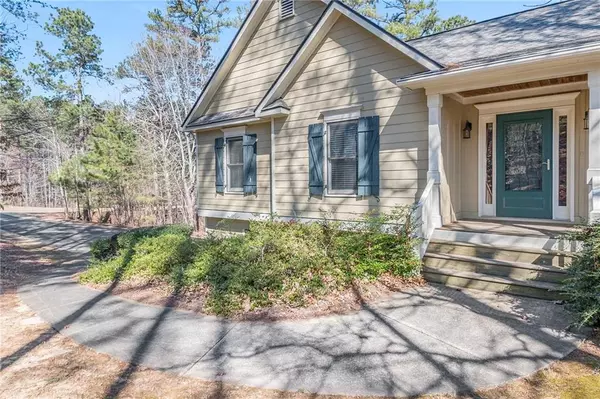For more information regarding the value of a property, please contact us for a free consultation.
119 Brookwood TRL Waleska, GA 30183
Want to know what your home might be worth? Contact us for a FREE valuation!

Our team is ready to help you sell your home for the highest possible price ASAP
Key Details
Sold Price $375,000
Property Type Single Family Home
Sub Type Single Family Residence
Listing Status Sold
Purchase Type For Sale
Square Footage 1,508 sqft
Price per Sqft $248
Subdivision Brookwood
MLS Listing ID 7002312
Sold Date 04/18/22
Style Ranch
Bedrooms 3
Full Baths 2
Construction Status Resale
HOA Fees $200
HOA Y/N Yes
Originating Board First Multiple Listing Service
Year Built 2004
Annual Tax Amount $612
Tax Year 2021
Lot Size 1.010 Acres
Acres 1.01
Property Description
Meticulously Maintained RANCH! Tucked away on an acre of privacy with a wooded backdrop! Recently painted throughout with a modern color palette makes for an easy move-in! Updates include beautiful LVP flooring, a newer roof with a Gutter-Guard system. Vaulted family room opens to the dining area & kitchen with plenty of windows illuminating the natural light. Inviting kitchen with warm cabinetry & savvy stainless appliances. Spacious Primary Suite offers a tray ceiling, separate shower, soaking tub, and walk-in closet. Two secondary bedrooms share a full bath. The front porch and open-air rear deck are ideal for enjoying a quiet afternoon or entertaining. Unfinished basement area with a workshop in place. Located in a quiet, established neighborhood within 10 minutes to Publix Laurel Canyon & Riverstone Parkway. One exit from Northside Cherokee Hospital & Medical Professionals. Beautiful place to call home!
Location
State GA
County Cherokee
Lake Name None
Rooms
Bedroom Description Master on Main,Oversized Master
Other Rooms None
Basement Daylight, Driveway Access, Full, Unfinished
Main Level Bedrooms 3
Dining Room Open Concept
Interior
Interior Features Cathedral Ceiling(s), Entrance Foyer, High Ceilings 9 ft Main, High Speed Internet, Tray Ceiling(s), Walk-In Closet(s)
Heating Heat Pump
Cooling Ceiling Fan(s), Central Air, Heat Pump
Flooring Carpet, Vinyl
Fireplaces Number 1
Fireplaces Type Family Room, Gas Starter
Window Features Insulated Windows
Appliance Dishwasher, Electric Range, Microwave, Refrigerator
Laundry In Hall, Main Level
Exterior
Exterior Feature Private Front Entry, Private Rear Entry, Private Yard, Rain Gutters, Storage
Parking Features Garage, Garage Door Opener, Garage Faces Side, Level Driveway
Garage Spaces 2.0
Fence None
Pool None
Community Features None
Utilities Available Cable Available, Electricity Available, Phone Available, Sewer Available, Water Available
Waterfront Description None
View Rural
Roof Type Composition,Shingle
Street Surface Asphalt
Accessibility None
Handicap Access None
Porch Deck, Front Porch, Rear Porch
Total Parking Spaces 2
Private Pool false
Building
Lot Description Back Yard, Corner Lot, Creek On Lot, Private, Wooded
Story Two
Foundation Concrete Perimeter
Sewer Public Sewer
Water Public
Architectural Style Ranch
Level or Stories Two
Structure Type Cement Siding
New Construction No
Construction Status Resale
Schools
Elementary Schools R.M. Moore
Middle Schools Teasley
High Schools Cherokee
Others
Senior Community no
Restrictions false
Tax ID 14N02B 037
Special Listing Condition None
Read Less

Bought with Lathem Realty, Inc.
Get More Information




