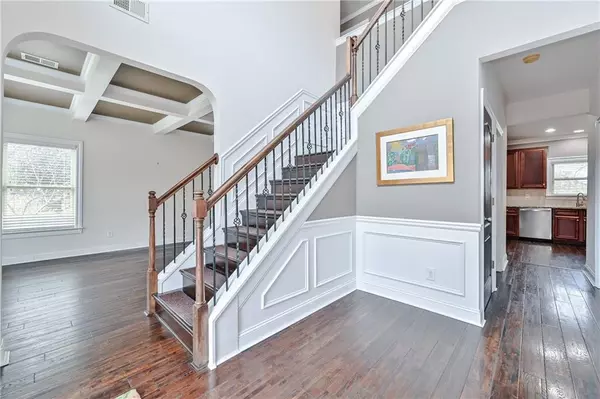For more information regarding the value of a property, please contact us for a free consultation.
1300 Wild Rose DR SE Conyers, GA 30013
Want to know what your home might be worth? Contact us for a FREE valuation!

Our team is ready to help you sell your home for the highest possible price ASAP
Key Details
Sold Price $433,000
Property Type Single Family Home
Sub Type Single Family Residence
Listing Status Sold
Purchase Type For Sale
Square Footage 3,388 sqft
Price per Sqft $127
Subdivision Carillon Ph1
MLS Listing ID 7015637
Sold Date 04/18/22
Style Contemporary/Modern, Traditional, Other
Bedrooms 5
Full Baths 3
Construction Status Resale
HOA Fees $350
HOA Y/N Yes
Year Built 2010
Annual Tax Amount $3,344
Tax Year 2021
Lot Size 0.300 Acres
Acres 0.3
Property Description
Come view this Exquisite 5 bed/3 full bath Conyers beauty! This 2-story High-Vaulted 3 sided brick home located in a quiet cul-de-sac has all the right touches in all the right places and is waiting for its' brand new owners! With 3,388 sq. ft.; there is plenty of space to make this house into a home! Take a look at the hardwood floors throughout the entire house which add distinction and elegance. Enormous, spacious master with his/her vanity and walk in closets can become an oasis for tranquility. Newer AC Unit and Water Heater; less than 2 years old. Ample living and dining room space allows you to become creative with your own design. Being close to shopping, schools, and parks makes the location of this home and neighborhood another reason why it's a great find! MOVE FAST!
Location
State GA
County Rockdale
Lake Name None
Rooms
Bedroom Description Oversized Master
Other Rooms None
Basement None
Main Level Bedrooms 1
Dining Room Open Concept, Separate Dining Room
Interior
Interior Features Entrance Foyer, Entrance Foyer 2 Story, High Ceilings 10 ft Main, High Speed Internet, Vaulted Ceiling(s), Walk-In Closet(s)
Heating Central, Natural Gas
Cooling Ceiling Fan(s), Central Air, Window Unit(s)
Flooring Hardwood
Fireplaces Number 1
Fireplaces Type Family Room, Gas Starter, Living Room
Window Features Insulated Windows
Appliance Dishwasher, Disposal, Gas Cooktop, Gas Oven
Laundry Laundry Room, Main Level
Exterior
Exterior Feature Private Rear Entry, Private Yard, Rain Gutters
Parking Features Attached, Covered, Garage, Garage Door Opener, Garage Faces Front, Level Driveway
Garage Spaces 2.0
Fence None
Pool None
Community Features Homeowners Assoc, Near Schools, Near Shopping, Near Trails/Greenway, Park, Playground, Pool, Public Transportation, Sidewalks, Other
Utilities Available Cable Available, Electricity Available, Natural Gas Available, Water Available
Waterfront Description None
View City, Other
Roof Type Shingle
Street Surface Concrete
Accessibility None
Handicap Access None
Porch Patio
Total Parking Spaces 2
Building
Lot Description Back Yard, Cul-De-Sac, Front Yard, Landscaped, Other
Story Two
Foundation Brick/Mortar, Slab
Sewer Public Sewer
Water Public
Architectural Style Contemporary/Modern, Traditional, Other
Level or Stories Two
Structure Type Brick 3 Sides, Cement Siding
New Construction No
Construction Status Resale
Schools
Elementary Schools Honey Creek
Middle Schools Memorial
High Schools Salem
Others
Senior Community no
Restrictions false
Tax ID 0790020089
Financing no
Special Listing Condition None
Read Less

Bought with BHGRE Metro Brokers
Get More Information




