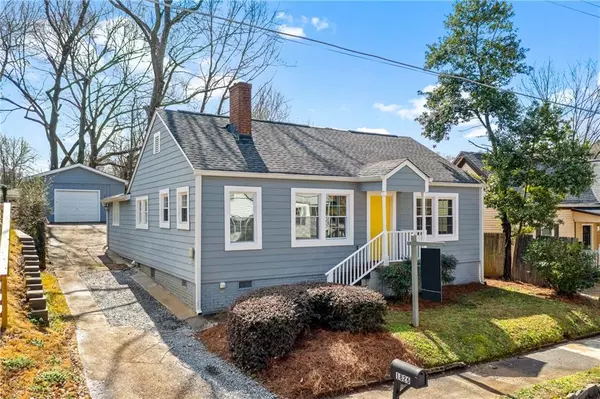For more information regarding the value of a property, please contact us for a free consultation.
1826 Chapman AVE Atlanta, GA 30344
Want to know what your home might be worth? Contact us for a FREE valuation!

Our team is ready to help you sell your home for the highest possible price ASAP
Key Details
Sold Price $355,000
Property Type Single Family Home
Sub Type Single Family Residence
Listing Status Sold
Purchase Type For Sale
Square Footage 1,460 sqft
Price per Sqft $243
Subdivision East Point
MLS Listing ID 7005703
Sold Date 03/15/22
Style Bungalow
Bedrooms 3
Full Baths 2
Construction Status Resale
HOA Y/N No
Year Built 1941
Annual Tax Amount $1,491
Tax Year 2021
Lot Size 6,198 Sqft
Acres 0.1423
Property Description
Welcome Home ATL to this charming home nestled on a quiet street in East Point! Just minutes away from downtown East Point, Marta, Tyler Perry Studios, Airport, and more! This light filled cottage was completely renovated in 2017 and features beautiful original hardwood floors, an open floor plan, mud room, tons of storage, and a detached garage. The spacious kitchen features granite countertops, soft close white shaker cabinetry, subway backsplash, and a kitchen sink window overlooking the back yard. The split bedroom floor plan features two large bedrooms, an updated guest bath, and large closets. The primary en-suite features his/her closets, a double vanity, and large shower. The large back yard and patio are perfect for entertaining- just in time for spring gatherings! The roof was also replaced in 2021 for both the home and the garage!
Location
State GA
County Fulton
Lake Name None
Rooms
Bedroom Description Master on Main, Roommate Floor Plan
Other Rooms Garage(s)
Basement Crawl Space, Exterior Entry, Unfinished
Main Level Bedrooms 3
Dining Room Open Concept
Interior
Interior Features Double Vanity, His and Hers Closets, Low Flow Plumbing Fixtures
Heating Electric
Cooling Ceiling Fan(s), Central Air
Flooring Hardwood, Laminate
Fireplaces Number 1
Fireplaces Type Decorative, Living Room
Window Features Insulated Windows
Appliance Dishwasher, Electric Cooktop, Electric Oven, Electric Water Heater, Microwave, Refrigerator
Laundry Laundry Room, Lower Level
Exterior
Exterior Feature Private Front Entry, Private Rear Entry, Private Yard, Rain Gutters, Storage
Parking Features Driveway, Garage, Kitchen Level
Garage Spaces 2.0
Fence Privacy, Wood
Pool None
Community Features Sidewalks, Street Lights
Utilities Available Cable Available, Electricity Available, Sewer Available, Water Available
Waterfront Description None
View City
Roof Type Composition
Street Surface Paved
Accessibility None
Handicap Access None
Porch Patio
Total Parking Spaces 2
Building
Lot Description Back Yard, Private
Story One
Foundation Pillar/Post/Pier
Sewer Public Sewer
Water Public
Architectural Style Bungalow
Level or Stories One
Structure Type Cement Siding
New Construction No
Construction Status Resale
Schools
Elementary Schools Conley Hills
Middle Schools Paul D. West
High Schools Tri-Cities
Others
Senior Community no
Restrictions false
Tax ID 14 016300140586
Special Listing Condition None
Read Less

Bought with Village Premier Collection Georgia, LLC
Get More Information




