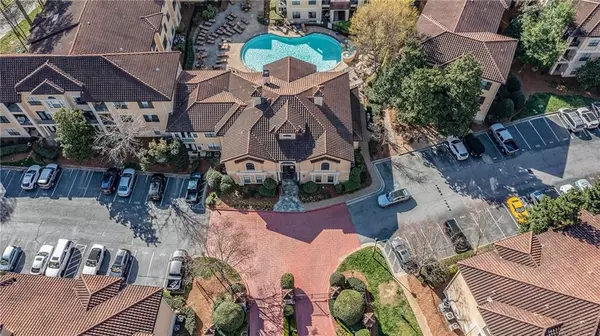For more information regarding the value of a property, please contact us for a free consultation.
3777 Peachtree RD NE #1633 Brookhaven, GA 30319
Want to know what your home might be worth? Contact us for a FREE valuation!

Our team is ready to help you sell your home for the highest possible price ASAP
Key Details
Sold Price $242,001
Property Type Condo
Sub Type Condominium
Listing Status Sold
Purchase Type For Sale
Square Footage 919 sqft
Price per Sqft $263
Subdivision Peachtree Place
MLS Listing ID 7019764
Sold Date 04/18/22
Style Mediterranean, Mid-Rise (up to 5 stories)
Bedrooms 1
Full Baths 1
Construction Status Resale
HOA Fees $404
HOA Y/N Yes
Year Built 1995
Annual Tax Amount $3,159
Tax Year 2021
Lot Size 1,136 Sqft
Acres 0.0261
Property Description
In the years since Buckhead has evolved into glass and steel towers, those searching for authentic low-rise condo construction have hunted ever-so-slightly northeast to Brookhaven. One of the original properties in this hyper-convenient, trendy nook of Intown Atlanta is Peachtree Place Condominiums, a collection of Tuscan-inspired apartment buildings that harbor those who value being only two miles up Peachtree from the corner of Piedmont.
Zooming in, we come to Unit 1633, a one-bedroom/one-bath on the top floor unit with recent updates and upgrades that bring it solidly into the 2020s. Cool tones and crown molding play well with dark-hewn, brand-new site finished hardwood floors which extend throughout a circular floor plan that starts with the light-bathed main living area (this is where you’ll also find the balcony, with its Magnolia lined view of the courtyard).
Next comes the cozy dining area, which sits opposite the center-anchored kitchen: stainless appliances, earth-toned custom cabinetry, stone tops, and a subway tile backsplash, all in a space large enough to qualify for a hangout-while-cooking scenario.
The “big-enough-for-a-king size” bedroom connects to a pair of walk-in closets (there are six in total, so storage will never be a problem, even for a couple), and finally to the bathroom, with its garden tub and double vanity. The circuit is complete through the opposite door, leading back to the living room.
In short, Unit 1633 (much like Peachtree Place itself) is functional, spit-polished, and just a little bit flirty. Throw in the onsite amenities — 24-hour security, resort-style pool, fitness center, common areas, movie theater, you name it — and it’s no wonder that most of your neighbors will consist of laid-back, business-minded professionals. All of whom benefit from owning their place for less than the cost of renting. Priced to bring immediate attention. Serious inquiries only.
Location
State GA
County Dekalb
Lake Name None
Rooms
Bedroom Description Master on Main
Other Rooms None
Basement None
Main Level Bedrooms 1
Dining Room Separate Dining Room
Interior
Interior Features Bookcases, High Ceilings 10 ft Main, Walk-In Closet(s)
Heating Central
Cooling Central Air
Flooring Hardwood
Fireplaces Type None
Window Features None
Appliance Dishwasher, Disposal, Dryer, Electric Range, Electric Water Heater, Microwave, Refrigerator, Washer
Laundry In Bathroom
Exterior
Exterior Feature Balcony, Courtyard
Parking Features Assigned, Garage
Garage Spaces 1.0
Fence None
Pool In Ground
Community Features Clubhouse, Fitness Center, Gated, Homeowners Assoc, Near Marta, Near Schools, Near Shopping, Park, Pool, Public Transportation, Restaurant, Street Lights
Utilities Available Cable Available, Electricity Available
Waterfront Description None
View City
Roof Type Other
Street Surface Asphalt
Accessibility None
Handicap Access None
Porch Patio
Total Parking Spaces 1
Private Pool true
Building
Lot Description Landscaped
Story One
Foundation Slab
Sewer Public Sewer
Water Public
Architectural Style Mediterranean, Mid-Rise (up to 5 stories)
Level or Stories One
Structure Type Stucco, Synthetic Stucco
New Construction No
Construction Status Resale
Schools
Elementary Schools Ashford Park
Middle Schools Chamblee
High Schools Chamblee Charter
Others
HOA Fee Include Door person, Maintenance Structure, Maintenance Grounds, Pest Control, Reserve Fund, Sewer, Swim/Tennis, Termite, Trash, Water
Senior Community no
Restrictions true
Tax ID 18 239 14 224
Ownership Condominium
Financing yes
Special Listing Condition None
Read Less

Bought with BHGRE Metro Brokers
Get More Information




