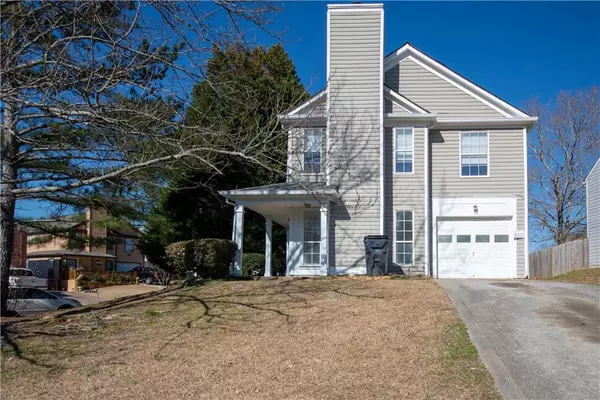For more information regarding the value of a property, please contact us for a free consultation.
3211 Linden DR Lawrenceville, GA 30044
Want to know what your home might be worth? Contact us for a FREE valuation!

Our team is ready to help you sell your home for the highest possible price ASAP
Key Details
Sold Price $312,000
Property Type Single Family Home
Sub Type Single Family Residence
Listing Status Sold
Purchase Type For Sale
Square Footage 2,028 sqft
Price per Sqft $153
Subdivision Heritage Place
MLS Listing ID 7017186
Sold Date 04/18/22
Style Traditional
Bedrooms 4
Full Baths 3
Half Baths 1
Construction Status Resale
HOA Y/N No
Year Built 1986
Annual Tax Amount $3,011
Tax Year 2021
Lot Size 8,276 Sqft
Acres 0.19
Property Description
This fabulous truly unique home features 4 Bedrooms & 3 1/2 Bathrooms. The unique feature that it has a completely separate in-law suite with its own family room, kitchen, bedroom and full bathroom. That in-law suite has a separate entrance from the outside of the house and provide ability to park a car or cars off the street and be completely independent from the rest of the house. The main house features the lovely family room with cozy gas fireplace, large kitchen and separate dining & breakfast area that will provide plenty of space for family members and guests. This unique house plan with separate in-law suite is adding value with ability to provide independant living to family grown up kids or grandparents or to investor/owner who can take advantage of that value added feature which is very desirable but hardly to find in this price range homes. There is plenty of parking spaces off the street all around that home (corner lot) and school bus stop located right in front of the house that makes easy for the owner to monitor their kids for school departure and arrival. House is located in great neighborhood close to the major commuter routes, near by golf course and easy accessible to the shopping malls and restaurants.
Location
State GA
County Gwinnett
Lake Name None
Rooms
Bedroom Description In-Law Floorplan, Oversized Master
Other Rooms None
Basement None
Main Level Bedrooms 1
Dining Room Open Concept
Interior
Interior Features Other
Heating Central, Forced Air
Cooling Central Air
Flooring Hardwood, Laminate
Fireplaces Number 1
Fireplaces Type Family Room, Gas Starter, Wood Burning Stove
Window Features None
Appliance Dishwasher, Gas Cooktop, Gas Oven, Gas Range, Gas Water Heater, Refrigerator
Laundry In Hall, Upper Level
Exterior
Exterior Feature None
Garage Attached, Garage, Garage Door Opener, Garage Faces Front, Level Driveway
Garage Spaces 1.0
Fence Back Yard
Pool None
Community Features None
Utilities Available Cable Available, Electricity Available, Natural Gas Available, Phone Available, Sewer Available, Underground Utilities, Water Available
Waterfront Description None
View Other
Roof Type Composition
Street Surface Paved
Accessibility None
Handicap Access None
Porch Front Porch
Total Parking Spaces 1
Building
Lot Description Corner Lot, Level
Story Two
Foundation Slab
Sewer Public Sewer
Water Public
Architectural Style Traditional
Level or Stories Two
Structure Type Frame
New Construction No
Construction Status Resale
Schools
Elementary Schools Kanoheda
Middle Schools Sweetwater
High Schools Berkmar
Others
Senior Community no
Restrictions false
Tax ID R6179 295
Acceptable Financing Cash, Conventional
Listing Terms Cash, Conventional
Special Listing Condition None
Read Less

Bought with Keller Williams Realty Atlanta Partners
Get More Information




