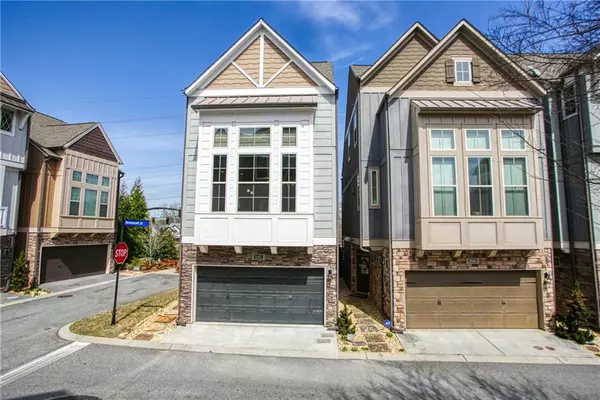For more information regarding the value of a property, please contact us for a free consultation.
3001 Devoncroft ST SE Smyrna, GA 30080
Want to know what your home might be worth? Contact us for a FREE valuation!

Our team is ready to help you sell your home for the highest possible price ASAP
Key Details
Sold Price $510,000
Property Type Single Family Home
Sub Type Single Family Residence
Listing Status Sold
Purchase Type For Sale
Square Footage 1,731 sqft
Price per Sqft $294
Subdivision Village Of Belmont
MLS Listing ID 7023177
Sold Date 04/21/22
Style Contemporary/Modern, Craftsman
Bedrooms 3
Full Baths 3
Half Baths 1
Construction Status Resale
HOA Fees $170
HOA Y/N Yes
Year Built 2016
Annual Tax Amount $4,023
Tax Year 2021
Lot Size 1,306 Sqft
Acres 0.03
Property Description
LOCATION! LOCATION! LOCATION! We hear it time and time again. Does it matter? YES!!! This house is AMAZING. You can walk to all Smyrna is famous for; festivals, restaurants, shopping, and two blocks away from the future StillFire Brewery! This three-bedroom three and half bath single-family home has it all. The home has a first-floor bedroom with a full bath and no steps. The open floor plan of level two has tons of light from the large inviting windows. The sellers are the original owners and selected top-of-the-line finishes. They also selected some impressive upgrades. A media room with wire access for full surround sound and is also large enough to be converted into a fourth bedroom. A laundry chute from the owner's bath to the laundry room and an office on the third floor. This is a must-see! The Village of Belmont offers a gated community with two pools; the largest is a saltwater pool and a turfed dog park. The community is very active and hosts many activities such as food trucks from spring to fall, cookie and chili cookoffs, and even a haunted house and costume contest at Halloween. Please note homes in this community sell FAST! Come and experience the lifestyle you have been dreaming about.
Location
State GA
County Cobb
Lake Name None
Rooms
Bedroom Description Oversized Master, Roommate Floor Plan
Other Rooms None
Basement None
Main Level Bedrooms 1
Dining Room Great Room, Open Concept
Interior
Interior Features Double Vanity, High Ceilings 10 ft Lower, High Ceilings 10 ft Main, High Ceilings 10 ft Upper, High Speed Internet, Walk-In Closet(s)
Heating Central, Natural Gas
Cooling Ceiling Fan(s), Central Air
Flooring Carpet, Ceramic Tile, Hardwood
Fireplaces Type None
Window Features Double Pane Windows, Insulated Windows
Appliance Dishwasher, Disposal, Electric Oven, ENERGY STAR Qualified Appliances, Gas Cooktop, Gas Water Heater, Microwave, Refrigerator, Tankless Water Heater
Laundry In Hall, Laundry Chute, Lower Level
Exterior
Exterior Feature None
Garage Attached, Garage, Parking Lot
Garage Spaces 2.0
Fence None
Pool None
Community Features Dog Park, Gated, Homeowners Assoc, Near Schools, Near Shopping, Near Trails/Greenway, Park, Pool
Utilities Available Cable Available, Electricity Available, Natural Gas Available, Phone Available, Sewer Available, Underground Utilities, Water Available
Waterfront Description None
View City
Roof Type Composition
Street Surface Asphalt
Accessibility None
Handicap Access None
Porch Patio
Total Parking Spaces 2
Building
Lot Description Corner Lot, Landscaped, Zero Lot Line
Story Three Or More
Foundation Concrete Perimeter
Sewer Public Sewer
Water Public
Architectural Style Contemporary/Modern, Craftsman
Level or Stories Three Or More
Structure Type Frame, HardiPlank Type
New Construction No
Construction Status Resale
Schools
Elementary Schools Smyrna
Middle Schools Campbell
High Schools Campbell
Others
HOA Fee Include Maintenance Grounds, Reserve Fund, Sewer, Swim/Tennis, Termite, Trash
Senior Community no
Restrictions true
Tax ID 17049000540
Acceptable Financing Cash, Conventional
Listing Terms Cash, Conventional
Special Listing Condition None
Read Less

Bought with Beacham and Company Realtors
Get More Information




