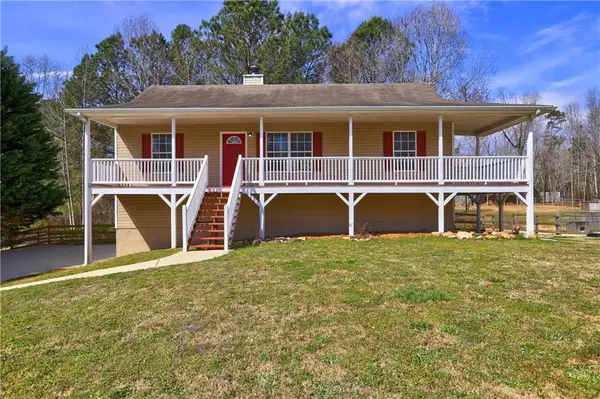For more information regarding the value of a property, please contact us for a free consultation.
280 Orchard DR Temple, GA 30179
Want to know what your home might be worth? Contact us for a FREE valuation!

Our team is ready to help you sell your home for the highest possible price ASAP
Key Details
Sold Price $285,000
Property Type Single Family Home
Sub Type Single Family Residence
Listing Status Sold
Purchase Type For Sale
Square Footage 1,092 sqft
Price per Sqft $260
Subdivision Mulberry Hollow
MLS Listing ID 7020954
Sold Date 04/21/22
Style Traditional
Bedrooms 3
Full Baths 2
Construction Status Updated/Remodeled
HOA Y/N No
Year Built 2003
Annual Tax Amount $1,821
Tax Year 2021
Lot Size 0.710 Acres
Acres 0.71
Property Description
Welcome to your rural refuge in Temple, GA. This freshly painted, move-in ready, 3/2 elevated ranch style home is sure to bring you years of enjoyment. Located on a quiet dead-end street, your new home features a two-car garage providing a private entry and exit for the homeowner. The expansive front porch awaits your swing, rocking chairs, or get togethers with friends and family. The spacious living room includes a wood-burning fireplace and plenty of natural light. Flowing easily from the living room, the dining room leads into the kitchen that boasts brand-new stainless-steel appliances and freshly refurbished cabinets. All flooring in the living areas has been updated to handle the demands of family-life with rustic beauty and ease. The Main bedroom features a private bath, while the two other bedrooms share the guest bathroom. All three bedrooms have brand new wall to wall carpeting adding warmth and comfort to your home. Your imagination is the limit with the ground floor bonus room. Freshly painted, it features heating and cooling, new flooring, and an entry from the garage. The space would make a great office area, rec room, gym, or home theater. Replete with both space and storage, the bonus room is ready to adapt to both your living and/or storage needs. The house is situated on .7 acres which includes a huge partially wooded, fenced in backyard that you can easily enjoy as is for its natural beauty, or turn into the yard of your dreams.
Location
State GA
County Paulding
Lake Name None
Rooms
Bedroom Description Master on Main
Other Rooms None
Basement Finished, Full
Main Level Bedrooms 3
Dining Room Open Concept
Interior
Interior Features High Speed Internet
Heating Central, Electric, Heat Pump
Cooling Ceiling Fan(s), Central Air
Flooring Carpet, Vinyl
Fireplaces Number 1
Fireplaces Type Living Room
Window Features Double Pane Windows
Appliance Dishwasher, Disposal, Electric Oven, Electric Range, Range Hood
Laundry Main Level
Exterior
Exterior Feature Private Yard
Parking Features Attached, Driveway, Garage, Garage Door Opener, Garage Faces Side, Level Driveway, On Street
Garage Spaces 2.0
Fence Back Yard, Fenced, Wood
Pool None
Community Features None
Utilities Available Cable Available, Electricity Available, Phone Available, Underground Utilities, Water Available
Waterfront Description None
View Trees/Woods
Roof Type Composition
Street Surface Concrete
Accessibility None
Handicap Access None
Porch Deck
Total Parking Spaces 6
Building
Lot Description Back Yard, Private, Wooded
Story Two
Foundation Slab
Sewer Septic Tank
Water Public
Architectural Style Traditional
Level or Stories Two
Structure Type Frame
New Construction No
Construction Status Updated/Remodeled
Schools
Elementary Schools Union - Paulding
Middle Schools Carl Scoggins Sr.
High Schools South Paulding
Others
Senior Community no
Restrictions false
Tax ID 050429
Special Listing Condition None
Read Less

Bought with Opendoor Brokerage, LLC
Get More Information




